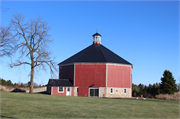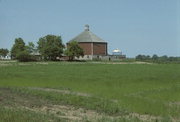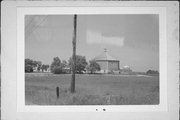Property Record
364 LAKE SHORE RD
Architecture and History Inventory
| Historic Name: | THEODORE CLAUSING BARN |
|---|---|
| Other Name: | Steve Tetzlaff Farm |
| Contributing: | |
| Reference Number: | 13200 |
| Location (Address): | 364 LAKE SHORE RD |
|---|---|
| County: | Ozaukee |
| City: | |
| Township/Village: | Grafton |
| Unincorporated Community: | |
| Town: | 10 |
| Range: | 22 |
| Direction: | E |
| Section: | 33 |
| Quarter Section: | NW |
| Quarter/Quarter Section: | SW |
| Year Built: | 1895 |
|---|---|
| Additions: | |
| Survey Date: | 19752024 |
| Historic Use: | barn-centric |
| Architectural Style: | Octagon |
| Structural System: | |
| Wall Material: | Board |
| Architect: | Ernst Clausing |
| Other Buildings On Site: | |
| Demolished?: | No |
| Demolished Date: |
| National/State Register Listing Name: | Not listed |
|---|---|
| National Register Listing Date: | |
| State Register Listing Date: |
| Additional Information: | A 'site file' (Octagonal Clausing Barns) exists for this property. It contains additional information such as correspondence, newspaper clippings, or historical information. It is a public record and may be viewed in person at the State Historical Society, Division of Historic Preservation. In the late 1890s, Ernst Clausing built at least eight octagonal barns in the towns of Mequon and Grafton, but only these two remain. Clausing, the son of Prussian emigrants and a hardware proprietor, descended from the “48ers,” who had left Germany during social upheavals. But unlike others who built barns in the styles of their homeland, even as late as the 1890s, Clausing chose a modern approach recommended by Franklin Hiram King of the Wisconsin Agricultural Extension Service. King argued that round and octagonal barns withstood high winds well and were more efficient. Octagonals were easier and therefore cheaper to build than true round barns, which may have influenced Clausing’s choice. He built these two nearly identical barns for two of his relatives. Like all octagonal barns, both are two-story “basement barns,” so called because the hay mow rests on a basement, where the cattle lived. Clausing constructed the basement walls of fieldstone and provided ample windows, reflecting the Progressive-era belief that sunlight promoted healthy cows and a germ-free environment. Above these stone walls, Clausing built the mow with vertical wooden siding, providing a ramp to allow the farmer to drive his wagon directly into the loft. Both barns incorporate a central silo, marked by an octagonal ventilator at the center of the octagonal roof. The tall cupola peeking up from Theodore and Mary Clausing’s barn looks almost classical, with multipaned windows. 2024; Octagon basement barn; exterior renovations 2021-24 per Town of Grafton Commission meeting minutes dating 1.6.21; updated the cladding, windows, and lantern. Fieldstone foundation; cattle ramp and milk house. |
|---|---|
| Bibliographic References: | Milwaukee Journal 5/20/1968. Wisconsin Agriculturist 5/11/1968. Milwaukee Business Journal 5/19/2000. Buildings of Wisconsin manuscript. |
| Wisconsin Architecture and History Inventory, State Historic Preservation Office, Wisconsin Historical Society, Madison, Wisconsin |



