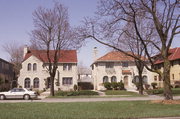Property Record
3259 N SHERMAN BLVD
Architecture and History Inventory
| Historic Name: | Sol and Esther Blankstein House |
|---|---|
| Other Name: | |
| Contributing: | Yes |
| Reference Number: | 130238 |
| Location (Address): | 3259 N SHERMAN BLVD |
|---|---|
| County: | Milwaukee |
| City: | Milwaukee |
| Township/Village: | |
| Unincorporated Community: | |
| Town: | |
| Range: | |
| Direction: | |
| Section: | |
| Quarter Section: | |
| Quarter/Quarter Section: |
| Year Built: | 1939 |
|---|---|
| Additions: | |
| Survey Date: | 2004 |
| Historic Use: | house |
| Architectural Style: | Spanish/Mediterranean Styles |
| Structural System: | |
| Wall Material: | |
| Architect: | |
| Other Buildings On Site: | |
| Demolished?: | No |
| Demolished Date: |
| National/State Register Listing Name: | North Sherman Boulevard Historic District |
|---|---|
| National Register Listing Date: | 4/6/2004 |
| State Register Listing Date: | 10/17/2003 |
| National Register Multiple Property Name: |
| Additional Information: | "Sol Blankstein was born in Poland in 1898 and is believed to have come to the United States with the rest of his family in 1908. After living in Georgia, he and his brother Isadore (whose house is next door at 3251 N. Sherman) came to Milwaukee in 1915. Sol's wife Esther was also a native of Poland, as well as a distant cousin. She eventually arrived in Milwaukee and they were married in 1925. The Blankstein had three children: Donald, Norman and Shirley. Sol was associated with the grocery business for approximately thirty years and he was also active in real estate and real estate investment. Both Sol and Esther were very active in the Jewish community; Sol served as a lifetime trustee of the Beth Israel Synagogue. After selling their Sherman Boulevard home in 1948, the Blanksteins moved to Whitefish Bay. Sol passed away in 1987; Esther died two years later. Constructed in 1939, this house is an example of the Italian Renaissance Revival style of architecture. Characteristics of the style exhibited on the home include overall symmetry; a low-pitched, tile-covered, hipped roof; round-arched, first-floor fenestration and a front terrace. The home was designed by architect/designer Roland Razall. Razall worked with Blankstein in the real estate/building business ans was responsible for numerous designs throughout the city. The interior of the home, which features a spectacular marble fireplace in the living room, remains highly intact." Spaces & Traces Home Tour: Grant & Sherman Boulevards, Diversity in Design, Historic Milwaukee Incorporated, May 8, 2004. |
|---|---|
| Bibliographic References: | Spaces & Traces Home Tour: Grant & Sherman Boulevards, Diversity in Design, Historic Milwaukee Incorporated, May 8, 2004. |
| Wisconsin Architecture and History Inventory, State Historic Preservation Office, Wisconsin Historical Society, Madison, Wisconsin |

