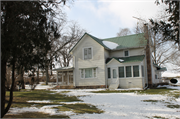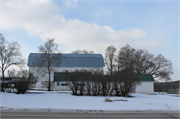Property Record
N1351 U.S. HIGHWAY 12
Architecture and History Inventory
| Historic Name: | C. SCHROEDER HOUSE |
|---|---|
| Other Name: | |
| Contributing: | |
| Reference Number: | 128081 |
| Location (Address): | N1351 U.S. HIGHWAY 12 |
|---|---|
| County: | Jefferson |
| City: | |
| Township/Village: | Koshkonong |
| Unincorporated Community: | |
| Town: | 5 |
| Range: | 14 |
| Direction: | E |
| Section: | 14 |
| Quarter Section: | NE |
| Quarter/Quarter Section: | SW |
| Year Built: | 1900 |
|---|---|
| Additions: | |
| Survey Date: | 20132017 |
| Historic Use: | house |
| Architectural Style: | Gabled Ell |
| Structural System: | Balloon Frame |
| Wall Material: | Asbestos |
| Architect: | |
| Other Buildings On Site: | |
| Demolished?: | No |
| Demolished Date: |
| National/State Register Listing Name: | Not listed |
|---|---|
| National Register Listing Date: | |
| State Register Listing Date: |
| Additional Information: | 2017- "This two-story, frame Gable Ell is et on a random rubble basement and clad with composition siding. It was built in 1900. An enclosed, shed-roofed entrance porch is tucked into the ell. Standing-seam metal covers the roofs. An exterior brick chimney rises on the north facade. Single and paired, Ill replacement windows in reduced openings appear. The front-facing gable possesses a picture widow flanked by 1/1 windows. A shed-roofed pent accents the picture window. A hip-roofed, screened porch on a concrete foundation attaches to the south facade. Two sheds are located to the southwest rear of the home. Both have a simple rectangular plan and are a single story and front gabled. Both have a door on the gabled front facade; one shed has two side by side fixed sashed windows with four panes of glass to the left of the door. A ribbon of double hung windows is located on the south side of the shed, each with four panes of glass on each upper and lower. There is a large gambrel -roofed dairy bam to the north-north west of the house. The bam has a field stone foundation and is wood sided. The roof is clad in vertical metal sheets and does not appear to be original. Small, square fixed windows line the field stone foundation. A side gabled singe story long shed stands between the bam and USH 12. The exterior appears to be clad in Masonite siding on one half and vertical boards on the other half; vertical metal sheets cover the roof and are green matching the house. A garage door is centered in the facade and on the south end gable. Pairs of rectangular fixed windows line the front fa~ade. The foundation is constructed of cinder blocks." -"USH 12: CTH M to Buckingham Rd", WisDOT#3575-03-01, Prepared by CORRE, Inc. (Megan Beer-Pemberton and Bob Newbery), (2017). |
|---|---|
| Bibliographic References: | . |
| Wisconsin Architecture and History Inventory, State Historic Preservation Office, Wisconsin Historical Society, Madison, Wisconsin |


