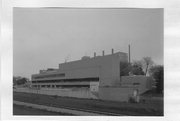Property Record
2500 OVERLOOK TERRACE
Architecture and History Inventory
| Historic Name: | Veterans Administration Hospital Complex (South Building) |
|---|---|
| Other Name: | VETERANS HOSPITAL COMPLEX |
| Contributing: | |
| Reference Number: | 127003 |
| Location (Address): | 2500 OVERLOOK TERRACE |
|---|---|
| County: | Dane |
| City: | Shorewood Hills |
| Township/Village: | |
| Unincorporated Community: | |
| Town: | |
| Range: | |
| Direction: | |
| Section: | |
| Quarter Section: | |
| Quarter/Quarter Section: |
| Year Built: | 1951 |
|---|---|
| Additions: | |
| Survey Date: | 200220002018 |
| Historic Use: | hospital |
| Architectural Style: | Art/Streamline Moderne |
| Structural System: | |
| Wall Material: | Brick |
| Architect: | Holabird & Root |
| Other Buildings On Site: | Y |
| Demolished?: | No |
| Demolished Date: |
| National/State Register Listing Name: | Not listed |
|---|---|
| National Register Listing Date: | |
| State Register Listing Date: |
| Additional Information: | A 'site file' exists for this property. It contains additional information such as correspondence, newspaper clippings, or historical information. It is a public record and may be viewed in person at the Wisconsin Historical Society, State Historic Preservation Office. 2018 - Building No. 2 on the VAHC campus is located in the southeastern corner of the property and originally functioned as the laundry building and power plant. The brick clad building is three-stories in height with a flat roof and a rectangular footprint. A one-story brick clad addition is located on the western end of the building. There is a slightly taller section on the west end of the building with building circulation components, including a stairwell and likely an elevator. This appears to have been added sometime after 2000. A similar taller section, though original to the 1951 structure, is present on the east end of the building that rises to include a partial fourth story. The south elevation includes bands of ribbon windows that run the entire length of the elevation. These windows appear to have been replaced sometime after c. 2000 and several new window openings have been created on the partial fourth story which was originally uninterrupted brick. The building originally featured a smokestack, but it is no longer extant, and it is not clear when it was removed. |
|---|---|
| Bibliographic References: | Heggland, Tim. "Shorewood Hills Intensive Survey Report." 2000. SHSW: Historic Preservation Division. |
| Wisconsin Architecture and History Inventory, State Historic Preservation Office, Wisconsin Historical Society, Madison, Wisconsin |


