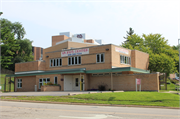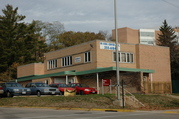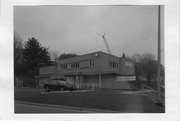Property Record
2500 OVERLOOK TERRACE
Architecture and History Inventory
| Historic Name: | Veterans Administration Hospital Complex |
|---|---|
| Other Name: | VETERANS HOSPITAL COMPLEX |
| Contributing: | |
| Reference Number: | 127002 |
| Location (Address): | 2500 OVERLOOK TERRACE |
|---|---|
| County: | Dane |
| City: | Shorewood Hills |
| Township/Village: | |
| Unincorporated Community: | |
| Town: | |
| Range: | |
| Direction: | |
| Section: | |
| Quarter Section: | |
| Quarter/Quarter Section: |
| Year Built: | 1951 |
|---|---|
| Additions: | |
| Survey Date: | 20002018 |
| Historic Use: | hospital |
| Architectural Style: | Art/Streamline Moderne |
| Structural System: | |
| Wall Material: | Brick |
| Architect: | Holabird & Root |
| Other Buildings On Site: | Y |
| Demolished?: | No |
| Demolished Date: |
| National/State Register Listing Name: | Not listed |
|---|---|
| National Register Listing Date: | |
| State Register Listing Date: |
| Additional Information: | A 'site file' exists for this property. It contains additional information such as correspondence, newspaper clippings, or historical information. It is a public record and may be viewed in person at the Wisconsin Historical Society, State Historic Preservation Office. 2018- This two-story building is clad in brick and has common bond brick veneer with a five-course repeat to match other buildings in the complex. The building is made up of three main sections. The primary block is the two-story central form, with a slightly shorter block at the northwestern corner and an even shorter block at the northeastern corner. The primary entrance is located on the western elevation underneath the rounded portion of an overhang. Window openings are intact along with some of its original aluminum casement windows. Banks of windows feature concrete enframement, one of the few stylistic details found on the building. Additionally, banks of uninterrupted headers separate the banks of windows within the concrete enframement. A flat projecting overhang wraps around the west and most of the south elevations and features rounded corners. A small clearstory is also present under this overhang on the west elevation. Other than a what appear to be modern replacement windows on the north elevation, the exterior is largely unchanged. The building has functioned as the VA Kids Center, a daycare facility, since the 1990’s, but was originally single-family living quarters, likely for the hospital manager. |
|---|---|
| Bibliographic References: | Heggland, Tim. "Shorewood Hills Intensive Survey Report." 2000. SHSW: Historic Preservation Division. |
| Wisconsin Architecture and History Inventory, State Historic Preservation Office, Wisconsin Historical Society, Madison, Wisconsin |



