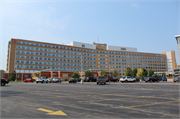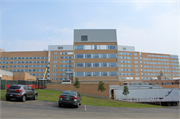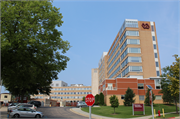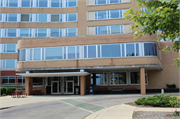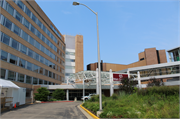Property Record
2500 OVERLOOK TERRACE
Architecture and History Inventory
| Historic Name: | Veterans Administration Hospital Complex |
|---|---|
| Other Name: | William S. Middleton Memorial VA Medical Center |
| Contributing: | |
| Reference Number: | 126999 |
| Location (Address): | 2500 OVERLOOK TERRACE |
|---|---|
| County: | Dane |
| City: | Shorewood Hills |
| Township/Village: | |
| Unincorporated Community: | |
| Town: | |
| Range: | |
| Direction: | |
| Section: | |
| Quarter Section: | |
| Quarter/Quarter Section: |
| Year Built: | 1951 |
|---|---|
| Additions: | 1971 1979 2014 |
| Survey Date: | 200220002018 |
| Historic Use: | hospital/medical clinic |
| Architectural Style: | Contemporary |
| Structural System: | |
| Wall Material: | Brick |
| Architect: | Holabird & Root |
| Other Buildings On Site: | Y |
| Demolished?: | No |
| Demolished Date: |
| National/State Register Listing Name: | Not listed |
|---|---|
| National Register Listing Date: | |
| State Register Listing Date: |
| Additional Information: | A 'site file' exists for this property. It contains additional information such as correspondence, newspaper clippings, or historical information. It is a public record and may be viewed in person at the Wisconsin Historical Society, State Historic Preservation Office. 2018 - This is the primary multi-story ‘Y’-plan main hospital building associated with the VAHC. It was originally designed with three primary wings. The two upper wings of the “Y”, identified as the A-and B- wings, are 8-stories in height and run along the crest of the hill in a northwest/southeast orientation. The C-Wing is the southern leg of the Y-plan. The wing is five stories in height and located on the south side of the hospital, intersecting the other wings at a 90-degree angle. Another addition, known as the D-Wing, was added to the western end of the A-Wing in 1979. Each story of the building is characterized by long bands of ribbon windows positioned flush with the tan brick clad exterior walls. The walls feature no applied ornamentation other than a simple five-course common bond of the brick veneer. Windows have aluminum sashes and are vertically separated by aluminum mullions. This treatment can be found on all elevations of the building. Original sash windows were all replaced with single pane fixed windows in the mid-1990’s. The original main entrance is located on the north side of the building at the intersection of the A- and B-Wings. The entrance is two stories in height and two bays wide. It features a dominant enclosed second story supported by thin rectangular brick piers. The upper story has rounded exterior corner and dominated by a band of ribbon windows at the center of the wall. A cantilevered concrete roof is located on the eastern bay of the entrance below the second story providing additional coverage above the original entryway. This entrance is still intact, but no longer functions as the primary entrance for the hospital building. A new metal and glass entrance was added in c. 2010 on the western end of the A-Wing. |
|---|---|
| Bibliographic References: | Heggland, Tim. "Shorewood Hills Intensive Survey Report." 2000. SHSW: Historic Preservation Division. |
| Wisconsin Architecture and History Inventory, State Historic Preservation Office, Wisconsin Historical Society, Madison, Wisconsin |

