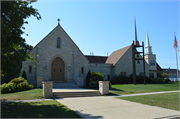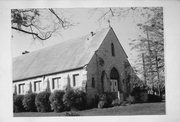Property Record
5847 LILAC LN
Architecture and History Inventory
| Historic Name: | Whitnall Park Lutheran Church |
|---|---|
| Other Name: | |
| Contributing: | |
| Reference Number: | 126860 |
| Location (Address): | 5847 LILAC LN |
|---|---|
| County: | Milwaukee |
| City: | Hales Corners |
| Township/Village: | |
| Unincorporated Community: | |
| Town: | |
| Range: | |
| Direction: | |
| Section: | |
| Quarter Section: | |
| Quarter/Quarter Section: |
| Year Built: | 1941 |
|---|---|
| Additions: | 1955C. 2003 |
| Survey Date: | 20022021 |
| Historic Use: | house of worship |
| Architectural Style: | Late Gothic Revival |
| Structural System: | |
| Wall Material: | Stone - Unspecified |
| Architect: | |
| Other Buildings On Site: | |
| Demolished?: | No |
| Demolished Date: |
| National/State Register Listing Name: | Not listed |
|---|---|
| National Register Listing Date: | |
| State Register Listing Date: |
| Additional Information: | This Neogothic Revival church was constructed in 1941 as Whitnall Park Lutheran Church. It is L-shaped in plan with a concrete foundation, stone veneered walls, and a steeply-pitched, asphalt-shingled gable roof with flush eaves. The front elevation faces northeast and is asymmetrical in composition with two front-gabled masses connected by a shorter, flat-roofed mass. The southernmost gabled mass is the original structure and contains a central entrance consisting of a pair of wooden double-doors set within a pointed arch opening that is accented by a tabbed stone surround; the space below the arch is infilled with decorative herringbone-patterned brickwork. Stone-veneered buttresses are located on each side of the doorway and serve to flank the wide concrete steps that provide access to the front doors. On the other side of each buttresses is a narrow rectangular window with tabbed stone surround. Above the doorway is a narrow, pointed-arch window with tabbed stone surround. Above this, a small cross projects from the gable peak. A large addition constructed in 1955 projects from the west and south sides of the original building and contains a square tower with steeple and a secondary entrance (now the primary entrance) that faces a large parking lot. Between 2002 and 2005, the second front-gabled mass was constructed along the northeast elevation and a square tower with large banks of rectangular windows and a tall steeple were added to the ell created by the new construction. |
|---|---|
| Bibliographic References: | Hales Corners Historic Preservation Commission brochure, 2002. |
| Wisconsin Architecture and History Inventory, State Historic Preservation Office, Wisconsin Historical Society, Madison, Wisconsin |


