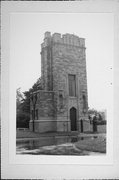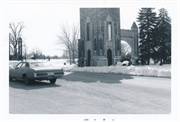| Additional Information: | TUDOR ARCHED ENTRY, BATTLEMENTED PARAPET. For sculpture information contact SOS! at the National Museum of American Art in Washington, DC.
The B in the photo codes stands for BKFD. Another Survey map name is City Engineer 10-1-92.
DESCRIPTION:
The earliest cemetery buildings are excellent examples of the Tudor Revival Style popular at the time of construction, and are built with a high degree of craftsmanship. The architectural firm of Robert Messmer & Brother (formerly Henry Messmern & Sons) designed all three of the these buildings.
The 1930 tower at the main gate was the first building constructed. It is square in plan, three stores tall, with a round-arched flying buttess springing from the west side. Above the smooth stone base is coursed ashlar, punctuated with numerous niches and toppped with a decorated battlemented parapet. The main entrance, a simple gothic arched door, is surrounded by smooth limestone enframement which also encompasses a second-story rectangular window filled with diamond-leaded glass. The same door and window enframement are repeated on the east facade.
Another, smaller gate house is placed at the entrance furthest west along Capitol Drive. This two-story stone structure is square in plan at the ground level, with battlements rising from each corner; above the battlements, halfway up the building, the plan turns to cruciform, and a cross-gabled slate roof tops the whole. The roof is of steep pitch and the gables are edged with decorative bargeboards. Smooth limestone is used for the base and door and window surrounds; the remaining wall area is of ashlar construction.
Construction of the Memorial Building was started in 1931 and continued through 1933. It is irregular in plan, of ashlar limestone construciton and smooth limestone trim. Numerous slate-sheathed gabled roofs cover the mass. The section featuring pedimented gables on the east end contains windows in a variety of shapes which are grouped in two's, three's, four's and ribbons, and surrounded with limestone on the second and third floors. On the ground floor, three groups of windows are topped with Tudor arches, and three large multi-paned windows extend forward in a bay topped with a decorated parapet. The westernmost end features a gable and bargeboards. The first and second stories are dominated by a stone-surrounded window grouping, with five tall, narrow, segmentally-arched or round-arched windows on each floor. A gothic dripmold or label mold tops the window grouping, and above the whole a horizontal stone band, decorated to imitate gothic tracery, crosses the gable. Tall individual windows with stone surrounds are treated as niches with stone hoods on either side of the window grouping.
ARCHITECTURAL/ENGINEERING SIGNIFICANCE:
These three buildings at Wisconsin Memorial Park, designed around 1930 by the architectural firm Robert Messmer & Brother, are excellent examples of the Tudor Revival style and exhibit a high degree of craftsmanship. Henry Messmer, father of Robert, was a noted Milwaukee architect before the turn of the century. Robert A. Messmer was born in Madison, Wisconsin in 1870 and appreniced in his father's office. Henry Messmer & Sons, followed by Robert Messmer & Brother, designed numerous residences, hospitals, churches and other public buildings, including the Tripoli Shrine Temple in Milwaukee, from the the turn of the century through the early 1930s.
HISTORICAL BACKGROUND:
Wisconsin Memorial Park was founded in 1929 by Col. Curtis R. Froedert (1887-1951) as a cemeterey "without gloom". Covering 160 acres on the south side of Capitol Drive, the cemetery is designed with restrictions that prohibit large tombstones and preserve the openness of the park.
HISTORICAL SIGNIFICANCE:
Wisconsin Memorial Park is an excellent example of a twentieth-century cemetery that is designed to retain the qualities of a planned park.
Resurveyed 2008. Appearance unchanged. gatehouse |
|---|


