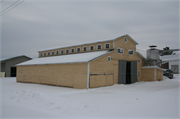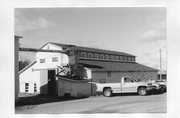Property Record
1175 W BROADWAY AVE
Architecture and History Inventory
| Historic Name: | O. H. Maurer Sash and Doors |
|---|---|
| Other Name: | Klingbeil Lumber Co. |
| Contributing: | |
| Reference Number: | 123959 |
| Location (Address): | 1175 W BROADWAY AVE |
|---|---|
| County: | Taylor |
| City: | |
| Township/Village: | Medford |
| Unincorporated Community: | |
| Town: | 31 |
| Range: | 1 |
| Direction: | E |
| Section: | 28 |
| Quarter Section: | NW |
| Quarter/Quarter Section: | SW |
| Year Built: | 1925 |
|---|---|
| Additions: | |
| Survey Date: | 20012012 |
| Historic Use: | lumber yard/mill |
| Architectural Style: | Astylistic Utilitarian Building |
| Structural System: | Balloon Frame |
| Wall Material: | Drop Siding |
| Architect: | |
| Other Buildings On Site: | Y |
| Demolished?: | No |
| Demolished Date: |
| National/State Register Listing Name: | Not listed |
|---|---|
| National Register Listing Date: | |
| State Register Listing Date: |
| Additional Information: | 2001: The Klingbeil Lumber Company and Ace Hardware Store includes three large buildings. The hardware store and home center is located in a low, one-story, Front Gable structure that was erected for the Klingbeil establishment in 1973. The other two buildings probably were built for the Otto Maurer window sash and cabinet factory c. 1928. They stand west of the hardware store, one behind the other, near the intersection of STH 64 and CTH Q. Both retain a high degree of integrity. Otto Maurer opened a sash and cabinet shop on this site c. 1928, later converting it into a lumber yard. The two large frame buildings likely were erected for his business; the front building is said to have housed the machine shop. In 1939, R.A. Klingbeil purchased the property, operating it as a lumber yard and working as a building contractor. Klingbeil's sons, Reinhart and Ray, took over the Klingbeil Lumber Yard in 1952. The business prospered and in 1973, the Klingbeils added the current home center building. Presently, the home center includes the Klingbeils Ace Hardware franchise while the c. 1928 structures are used for storage. 2012: The two extant buildings historically associated with O. H. Maurer’s sash and door business, and later the Klingbeil Lumber Company—the shop building and storage building—are located at the present-day intersection of STH 64 (West Broadway Avenue) and CTH Q in the City of Medford. They are contained within a larger parcel currently owned by Klingbeil Land, LLC and occupied by Klingbeil Ace Lumber & Building Supply. Based on Taylor County tax assessment records, both buildings appear to have been constructed between 1924 and 1925. The buildings were originally used by Maurer for the manufacture of finished wood products. R. A. Klingbeil acquired the property in 1939 after it developed into a retail lumber yard, and continued the business under the name Klingbeil Lumber Company. The shop building was used as retail and machining space, and also had a second floor apartment. The storage building, located directly north of the shop building, was used for lumber storage. A third building was located immediately to the west of the shop building that was likely a garage and/or additional storage area. It was demolished after the 1940s (exact date unknown). The storage building is a timber frame rectangular building with a monitor roof. The exterior is clad with wood drop siding and boards that are simply nailed edge-to-edge. Fenestration includes fixed four-pane wood clerestory windows and a pair of fixed eight-pane wood windows on both the north and south ends above a central sliding door. The door on the front (south) end is a replacement. A small shed extension is attached to the east side of the front wall that houses a sawdust bin and has a large funnel secured to its roof, part of an exhaust system connected to the shop building that collected dust, shavings, chips, and slivers produced from woodworking. This system is still extant. The interior of the storage building is open in plan and appears to be mostly intact architecturally. It consists of a center dirt corridor flanked by elevated catwalks and open-air lumber storage alcoves. All timber framing members are exposed. |
|---|---|
| Bibliographic References: | Architecture/History Survey 2001, Elizabeth Miller. 2012: Bill Klingbeil, interview by Mead & Hunt, Medford, Wis., 25 January 2012. |
| Wisconsin Architecture and History Inventory, State Historic Preservation Office, Wisconsin Historical Society, Madison, Wisconsin |


