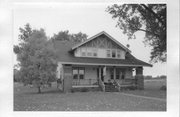Property Record
1043 STATE HIGHWAY 48
Architecture and History Inventory
| Historic Name: | |
|---|---|
| Other Name: | |
| Contributing: | |
| Reference Number: | 122901 |
| Location (Address): | 1043 STATE HIGHWAY 48 |
|---|---|
| County: | Polk |
| City: | |
| Township/Village: | Bone Lake |
| Unincorporated Community: | |
| Town: | 36 |
| Range: | 16 |
| Direction: | W |
| Section: | 20 |
| Quarter Section: | SW |
| Quarter/Quarter Section: | SE |
| Year Built: | |
|---|---|
| Additions: | |
| Survey Date: | 2002 |
| Historic Use: | house |
| Architectural Style: | Bungalow |
| Structural System: | |
| Wall Material: | Clapboard |
| Architect: | |
| Other Buildings On Site: | |
| Demolished?: | No |
| Demolished Date: |
| National/State Register Listing Name: | Not listed |
|---|---|
| National Register Listing Date: | |
| State Register Listing Date: |
| Additional Information: | Craftsman Style-influenced side gable design Bungalow that is clad mostly with clapboards but also has wood shingles in the gable ends. Vermiculated concrete block foundation walls. Several farm outbuildings are also still extant, but most are of modern date of contruction and the principal farm buildings are no longer extant. October 2002-This one-and-one-half story Bungalow Style single family residence believed to have originally been the residence of a now mostly demolished farmstead and it sits on a property that is located on the north side of STH 48 just east of the intersection of STH 48 and CTH I. The house has a square plan, a concrete block foundation, it is sheltered by a side gable roof that has wide overhanging eaves supported by brackets, and all of its elevations are clad in clapboard. The main façade, which faces south onto STH 48, has a full-width front porch whose roof is partially supported by two massive brick corner pillars and by new wood posts that flank the centered entrance. Besides the two new posts, this porch also has new steps and handrails that lead up to it from the ground level and a new wood balustrade. A very large gable-roofed dormer whose upper portion is clad in wood shingles is centered on the main façade just above the main entrance. There is also a large, relatively modern outbuilding located to the west of the house that may be used as a workshop/garage. |
|---|---|
| Bibliographic References: |
| Wisconsin Architecture and History Inventory, State Historic Preservation Office, Wisconsin Historical Society, Madison, Wisconsin |

