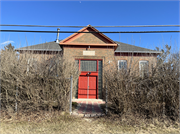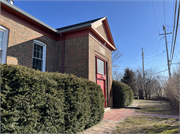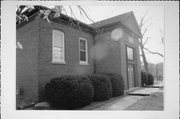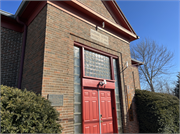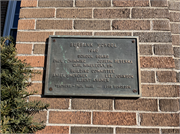| Additional Information: | A 'site file' exists for this property under the name "Burbank School." It contains additional information such as correspondence, newspaper clippings, or historical information. It is a public record and may be viewed in person at the Wisconsin Historical Society, State Historic Preservation Office.
Above the transom is a concrete date and nameplate engraved with "Burbank School, District 7, 1940."
A modern, single-car garage is also found on the property.
The District 7 Burbank School has been enlarged twice. Originally called the Sands School, it was constructed as a cream-brick one-room schoolhouse in 1844. Evidence of the original brick can still be seen at the rear of the building. In the nineteenth century, approximately 35 students attended classes at the school. In 1906, the school was rebuilt for $2,000. In 1918, the Sands School was renamed the Burbank School after the naturalist Luther Burbank. Because the student enrollment continued to grow, in 1940, the school underwent another remodeling at a cost of $10,000 and it was enlarged to double its original size. The addition included a new auditorium and kitchen. The school's appearance dates from the 1940 remodeling, with further alterations made when it was converted to a house. The school continued as an educational facility until 1975. It has been converted to a residence and the interior displays a basement with fairly intact restrooms, kitchen, and stave; while the upstairs has been extensively remodeled. The original 14-foot ceilings have been dropped to 10 feet.
Additional Information, 3-2024:
Architecture:
The Burbank School is a one-story building with a raised basement faced on three elevations with red brick and on the rear elevation with cream bricks. Initially constructed in 1906, the school was expanded and extensively remodeled in 1940. The building has a hip roof and a projecting entry pavilion on the main elevation. The entry pavilion is decorated with a full pediment over the main entrance. Under the pediment is a stone plaque, with the words “Burbank School District 7 1940,” sitting over the double-door entrance. The modern entry doors feature tall sidelights and a tall transom filled with glass blocks. Flanking the entry pavilion are two openings on each side filled with sash windows and decorated with segmental brick arches.
The two side elevations each have two openings filled with three sash windows topped with modern shed-roofed overhangs. In between each set of windows is a panel covered with vinyl siding. The raised basement openings on these two elevations are filled with modern sliding windows. The rear elevation has irregular openings, including a projecting one-story entry pavilion at one corner. A modern wooden deck extends from this elevation.
The interior of the school has been converted into a residence. According to historic sources, after the 1940 addition and remodeling, the building had two schoolrooms on the first floor and a small auditorium and kitchen in the basement. The two schoolrooms have been divided into a living room, kitchen-dining room, two bedrooms, and a bathroom. In the basement, the old kitchen is not evident, but the small auditorium is still extant. Because of the remodeling, only some of the 1940 finishes are extant, including some wood trim and an oak floor. Other finishes include modern walls and trim, a modern kitchen, and a modern bathroom.
History
In 1844, a one-room cream brick school building was built at this site to replace a much smaller school in the area. Known as the Sands School, it served until 1906, when another cream brick one-room school building replaced it. This building was renamed the Burbank School in 1918. By 1940, the rural district needed additional space so a large addition, including a new entry pavilion, added an additional classroom. The existing classroom was remodeled and a small auditorium was added to the basement. In 1961, rural school consolidation placed the Burbank School into the Racine School District and the building was used as an elementary school until 1975. It was then used as offices for the school district until 1977, when it was sold to a private owner. The building was then converted to residential use.
(Carol Cartwright, 3-2024)
|
|---|

