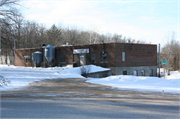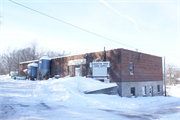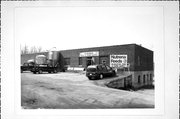| Additional Information: | April 2001-The Gilmanton Co-op complex is composed of the ice house next to Elk Creek, the creamery building and additions, and the brick locker plant and office building, which is now the Gilmanton Feed and Farm Supply Store. The frame gable roofed icehouse is covered by a metal roof and siding. The original creamery building is a gabled frame building, which has received a brick addition along its south elevation as well as frame gable roofed rear additions. A brick front was added to the creamery building, which has more recently been remodeled by the present contemporary front and storefront. A free-standing, brick one-story building with a flat roof and glass block windows that features a high concrete foundation exposed at the rear is located south of the main creamery building.
The Gilmanton Co-operative was formed in 1920 for the purpose of buying or selling dairy products. However, according to local reports, the creamery building and icehouse were used by the local Gilmanton Creamery before the co-op was formed. The original creamery building was constructed probably during the first decade of the 20th century. In 1928, gross sales were $190,000.00. Additions to the plant over the years included an addition when it was modernized in 1944, a locker plant building in 1948, an addition for meat cutting and a smoke house, the basement store was expanded to include groceries, feed, seed and hardware, a storage gas tank and pump were added in 1953, bulk fertilizer and facilities were added in 1963, a bulk milk tank operation was added in 1964, and a new sewer system needed for the creamery and slaughter house was installed in 1969. In the late 1960s, total sales were $1,111,222.91. In the 1970s, although sales remained high, operating expenses began to rise and pieces of the business were sold periodically until 1982 when the co-op closed. All remaining property of the complex was sold by auction in 1982.
2017- "Constructed in 1948, the locker plant formerly associated with the Gilmanton Co-operative Creamery is an astylistic, rectangular-plan, industrial building with a poured-concrete foundation, brick masonry walls, and a flat roof surrounded by a brick parapet with tile drip cap. The main entrance is located on the front (east) facade; the doorway has been downsized with concrete block. The property is built into a slope, exposing the concrete basement level on the north (side) and west (rear) elevations. Windows on the main level contain glass block, while most basement windows have been boarded over. The locker plant building is the only extant building associated with the co-operative creamery, and the original early-twentieth-century creamery building and ice house were demolished after 2014."
-"STH 88: CTH U to STH 37", WisDOT#7730-02-30, Prepared by Mead & Hunt, Inc., (2017). |
|---|



