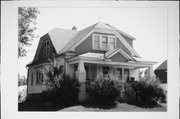Property Record
2437 MILL RD
Architecture and History Inventory
| Historic Name: | C.W. Wendorf Farm |
|---|---|
| Other Name: | |
| Contributing: | |
| Reference Number: | 122039 |
| Location (Address): | 2437 MILL RD |
|---|---|
| County: | Milwaukee |
| City: | Glendale |
| Township/Village: | |
| Unincorporated Community: | |
| Town: | |
| Range: | |
| Direction: | |
| Section: | |
| Quarter Section: | |
| Quarter/Quarter Section: |
| Year Built: | 1925 |
|---|---|
| Additions: | |
| Survey Date: | 2001 |
| Historic Use: | house |
| Architectural Style: | Bungalow |
| Structural System: | |
| Wall Material: | Aluminum/Vinyl Siding |
| Architect: | |
| Other Buildings On Site: | |
| Demolished?: | No |
| Demolished Date: |
| National/State Register Listing Name: | Not listed |
|---|---|
| National Register Listing Date: | |
| State Register Listing Date: |
| Additional Information: | July 2001-This greenhouse complex is centered around a one and one half story, Bungalow residence that arises from a rusticated concrete block foundation and is sheathed with vinyl on the first level and asbestos on the upper story. The clipped-gabled roof is covered with asphalt shingles. The main (north) elevation is fitted with a façade-length, open porch supported by two square, concrete and wooden piers. A gable with eave returns is centered on the porch#25;s hipped roof. A projecting entry is protected by the porch and is flanked by paired, double hung sashes. The building#25;s east façade displays a square bay and a clipped gabled wall-dormer. Meanwhile, the west façade is highlighted with a shed-roof dormer. Fenestration is regularly spaced and consists of one over one and three over one, double hung sashes situated within modest, wooden surrounds. Each sash is obscured by a metal combination storm window. With regard to the greenhouse complex, the only historic-period building is a circa-1920s, gambrel roof barn sheathed with vertical board siding and topped with an asphalt roof. The barn#25;s east sidewall is pierced with a large garage door. Other buildings include a modern, metal-clad office/storage building and an undetermined number of glass-and-clear plastic-sheathed greenhouses located at the rear of the property. Limited historical material was uncovered for this property. City appraisal records state that the residence was constructed in 1925. In 1930, a plat map reveals that C. W. Wendorf likely owned the tract. It is not understood if Wendorf operated a greenhouse; however, it is know that Paul Burner operated a greenhouse on the plot for several decades before selling in 1988 to Marvin and Paul Polzer. Currently the property is the site of "Floral-ific Creations." |
|---|---|
| Bibliographic References: | Plats. City appraisal. |
| Wisconsin Architecture and History Inventory, State Historic Preservation Office, Wisconsin Historical Society, Madison, Wisconsin |

