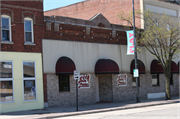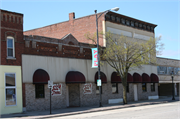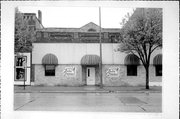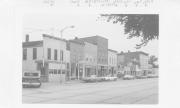Property Record
419-421 MAIN AVE
Architecture and History Inventory
| Historic Name: | |
|---|---|
| Other Name: | Baba Louie's |
| Contributing: | |
| Reference Number: | 121570 |
| Location (Address): | 419-421 MAIN AVE |
|---|---|
| County: | Brown |
| City: | De Pere |
| Township/Village: | |
| Unincorporated Community: | |
| Town: | |
| Range: | |
| Direction: | |
| Section: | |
| Quarter Section: | |
| Quarter/Quarter Section: |
| Year Built: | 1900 |
|---|---|
| Additions: | |
| Survey Date: | 2001197520162017 |
| Historic Use: | retail building |
| Architectural Style: | Twentieth Century Commercial |
| Structural System: | |
| Wall Material: | Brick |
| Architect: | |
| Other Buildings On Site: | |
| Demolished?: | No |
| Demolished Date: |
| National/State Register Listing Name: | Not listed |
|---|---|
| National Register Listing Date: | |
| State Register Listing Date: |
| Additional Information: | Built between 1900 and 1914. ALTERED FIRST FLOOR. MITERED ARCH FALSE FRONT. Resurveyed 2016: No visible changes. This 1-story Twentieth Century Commercial building is comprised of what were originally two separate building masses (with separate addresses); these have since been joined by a common façade and common tax parcel. The one- and two-story building masses were constructed c.1910. The front elevation of the block faces north and is asymmetrical in plan due to uneven fenestration. A one-story brick-veneered and composition-board façade spans the width of both buildings. This is punctuated with modern single-pane, fixed-sash windows and doorways, all of which are sheltered by rounded canvas awnings. The second story of the western mass appears to be comprised of concrete block; four segmentally-arched window openings have been closed with wood or metal paneling. This building mass is capped by a decorative metal cornice. The roofline of the one-story building is distinguished by decorative Art Deco-inspired brickwork running the length of the façade with a small peak in the center. 2017: no visible changes since 2016. The two-story building to the west, which is included in the address range, was not photographed in 2016, so a new photo was taken and submitted. 2022: Not resurveyed. |
|---|---|
| Bibliographic References: | Sanborn maps. |
| Wisconsin Architecture and History Inventory, State Historic Preservation Office, Wisconsin Historical Society, Madison, Wisconsin |




