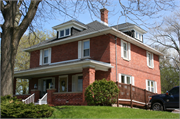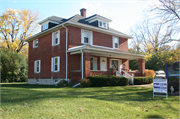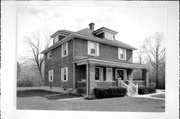Property Record
1000 N BROADWAY
Architecture and History Inventory
| Historic Name: | Charles and Leona Hockers House |
|---|---|
| Other Name: | |
| Contributing: | |
| Reference Number: | 121284 |
| Location (Address): | 1000 N BROADWAY |
|---|---|
| County: | Brown |
| City: | De Pere |
| Township/Village: | |
| Unincorporated Community: | |
| Town: | |
| Range: | |
| Direction: | |
| Section: | |
| Quarter Section: | |
| Quarter/Quarter Section: |
| Year Built: | 1912 |
|---|---|
| Additions: | |
| Survey Date: | 2001201220142017 |
| Historic Use: | house |
| Architectural Style: | American Foursquare |
| Structural System: | |
| Wall Material: | Brick |
| Architect: | |
| Other Buildings On Site: | |
| Demolished?: | No |
| Demolished Date: |
| National/State Register Listing Name: | Not listed |
|---|---|
| National Register Listing Date: | |
| State Register Listing Date: |
| Additional Information: | 2013 The Charles and Leona Hockers House two-and-one-half-story American Foursquare was constructed c.1912. It is of brick construction and has a square plan. It has a hip roof covered in asphalt shingles and three hipped dormers, centered on the front (west) and side elevations. Each dormer is clad in asphalt shingles and has a pair of fixed windows. A brick chimney with minimal corbeling detail is located almost center. The building sits on a raised limestone foundation. A one-story brick porch with a hip roof and raised brick foundation spans the facade. The front door is centered and flanked by two large plate glass windows that have decorative shutters. Windows are predominantly one-over-one with decorative white shutters. In the late nineteenth century, John Hockers founded two brickyards, one on each side of the Fox River. At the site in Allouez along STH 57, the brickyard grew to include a large factory, clay pit, multiple drying sheds, and kilns. At their height, the Hockers were producing around 2.7 million bricks per year between both locations. In 1908 John sold the business to his seven sons, including Charles. Around 1912 Charles built the subject home adjacent to the factory, in order to be close to the business. In 1946 the brickyard closed. The clay pit was filled with water in the 1950s and is now known as the Abbey Pond on St. Norbert Abbey property. All resources associated with Hockers Brickyard and Factory are nonextant. 2017: No apparent exterior alterations since last surveyed. |
|---|---|
| Bibliographic References: | (1). Legacy Architecture, "Village of Allouez, Architectural and Historical Intensive Survey Report," 2013, 23. (2) "Hockers Family," Historical Allouez Society Files Date of construction from assessor's records. |
| Wisconsin Architecture and History Inventory, State Historic Preservation Office, Wisconsin Historical Society, Madison, Wisconsin |



