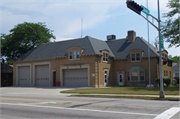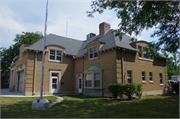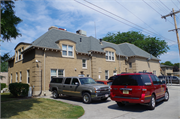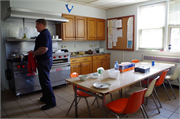Property Record
3829 WASHINGTON AVE
Architecture and History Inventory
| Historic Name: | Fire Station 7 |
|---|---|
| Other Name: | |
| Contributing: | |
| Reference Number: | 120911 |
| Location (Address): | 3829 WASHINGTON AVE |
|---|---|
| County: | Racine |
| City: | Racine |
| Township/Village: | |
| Unincorporated Community: | |
| Town: | |
| Range: | |
| Direction: | |
| Section: | |
| Quarter Section: | |
| Quarter/Quarter Section: |
| Year Built: | 1936 |
|---|---|
| Additions: | 1980 |
| Survey Date: | 20012015 |
| Historic Use: | fire house |
| Architectural Style: | Arts and Crafts |
| Structural System: | Brick |
| Wall Material: | Brick |
| Architect: | Ellis A. Klinger |
| Other Buildings On Site: | |
| Demolished?: | No |
| Demolished Date: |
| National/State Register Listing Name: | Not listed |
|---|---|
| National Register Listing Date: | |
| State Register Listing Date: |
| Additional Information: | A 'site file' exists for this property. It contains additional information such as correspondence, newspaper clippings, or historical information. It is a public record and may be viewed in person at the Wisconsin Historical Society, Division of Historic Preservation-Public History. Resurveyed 2015. W.P.A project. Eastern two garage bays added in 1980s. 2015- "Fire Station 7 was built in 1936 and is a two-story, cream brick, French Eclectic-style building with an L-shaped footprint and concrete foundation. The long axis is oriented parallel to Washington Avenue. Decorative brick quoins are located at the building's corners and the steeply-pitched, asphalt-shingled hipped roof features exposed rafter tails and multiple segmental arch wall dormers with groupings of two or three six-over-six double hung windows. The north (front) facade is dominated by three vehicular garage bays. The western bay is original to the 1936 building and accommodated a single fire engine. A simple masonry frame and cornice surround the garage opening. The central and eastern bays were added in 1980 to accommodate two more engines and they include similar masonry surrounds as the 1936 garage. A recessed, segmental arch pedestrian entrance is located between the central garage bay and the building's 1936 core. It features a similar masonry surround with a cornice. The 1980 addition conforms to the design of the original building. Two additional pedestrian entrances are located on the inward-facing sides of the building's L. Each is embellished by a simple masonry surround with a cornice. The larger of the two entryways, which accesses the garage, is located on the west wall and includes a three-light transom. The smaller door accesses the office, and is flanked by a three-sided bay window with a flared copper roof. The bay window rests on a raised masonry foundation with a slightly protruding sill. The central window is an eight-over-eight double hung unit and the two side windows have a six-over-six configuration. The west (side) elevation has four six-over-six windows with concrete sills and soldier course brick lintels on the ground level. These windows provide natural light to the office and kitchen areas. The east (side) elevation includes a pair of double hung windows. The south (rear) elevation is characterized by an asymmetrical pattern of doors and groupings of six-over-six double hung windows. Each window has a concrete sill and most include a soldier course brick lintel. Door surrounds feature simple soldier course lintels. The interior spaces are largely devoid of architectural detail. Floors on the ground level are tile. An original fireplace and mantel are located in the office. The kitchen and dining area, located south of the kitchen has been modernized with a drop ceiling, commercial range, and new cabinetry and countertops. Two living quarters consisting of a small bedroom and private bathroom for individual officers are located on the second floor. There is also a bunkhouse, which is essentially a large, open room with twin beds and tall, freestanding closets. Two fire poles provide direct access to the engine bays below, and a chest of drawers with a large hutch is built into the room. Globe ceiling light fixtures are also present and appear to be original to the building." -"Racine Fire Station No. 7", WisDOT# 2440-09-00, Prepared by CCRG (Shelley Greene), 2015. 2017- "[Ellis A.] Klinger also designed the WPA-built Fire Station No. 7 in the French Eclectic style. This style often has features in common with the Tudor Revival. In the fire station, the French Eclectic elements are seen in the structural stone trim around windows and doorways, the segmentally-arched dormers, and the quoins. The deeply overhanging eaves with exposed rafter ends are more usually found with the Colonial Revival style, which, as we have seen, also flourished at this period." -"Preservation Racine News", Pippin Michelli, Winter 2017, Volume 10. |
|---|---|
| Bibliographic References: |
| Wisconsin Architecture and History Inventory, State Historic Preservation Office, Wisconsin Historical Society, Madison, Wisconsin |





