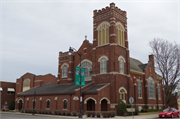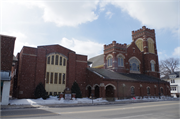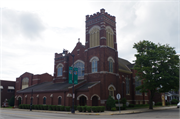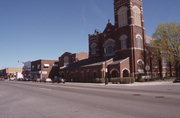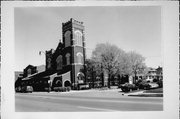Property Record
3319 WASHINGTON AVE
Architecture and History Inventory
| Historic Name: | GETHSEMANE LUTHERAN CHURCH |
|---|---|
| Other Name: | GETHSEMANE LUTHERAN CHURCH |
| Contributing: | Yes |
| Reference Number: | 120898 |
| Location (Address): | 3319 WASHINGTON AVE |
|---|---|
| County: | Racine |
| City: | Racine |
| Township/Village: | |
| Unincorporated Community: | |
| Town: | |
| Range: | |
| Direction: | |
| Section: | |
| Quarter Section: | |
| Quarter/Quarter Section: |
| Year Built: | 1919 |
|---|---|
| Additions: | 1977 1960 |
| Survey Date: | 20012015 |
| Historic Use: | house of worship |
| Architectural Style: | Late Gothic Revival |
| Structural System: | Brick |
| Wall Material: | Brick |
| Architect: | |
| Other Buildings On Site: | |
| Demolished?: | No |
| Demolished Date: |
| National/State Register Listing Name: | Not listed |
|---|---|
| National Register Listing Date: | |
| State Register Listing Date: |
| Additional Information: | A 'site file' titled "West Racine Commercial Historic District" exists for this property. It contains additional information such as correspondence, newspaper clippings, or historical information. It is a public record and may be viewed in person at the Wisconsin Historical Society, State Historic Preservation Office. LARGE ADDITION TO FRONT AND SIDE OF CHURCH IN 1960. This congregation was organized in 1913 when 61 members of Emmaus Church voted to leave and establish a church in West Racine. Original seating capacity was 500. The congregation's first permanent pastor was Rev. V.W. Bondo in 1914. Services were entirely in Danish until replaced by English in 1931. The cornerstone was laid in 10/1919. The three story education unit was constructed in 1959. The former parsonage was moved to 13th and Orchard to make room for the education unit. The first stained glass window was installed in 1946, the second in 1948 and the last in 1957. A west entrance was replaced by a window in 1977 when the front entrance was reconfigured. 2015- " Gethsemane Lutheran Church is a two-story Neogothic Revival building constructed in 1919. It features two towers on its facade, and has been enlarged by a two story addition to its east, connected to the main building by a one story shed roof addition that extends across the facade. The two story addition was built in 1959 and has a flat roof with a parapet that points in the middle. Its walls are clad in brick with a modest limestone frieze. The addition has prominent fenestration on the fa9ade. It consists of a string of multi-light casement windows set in vertical wood paneling on each story, including the foundation level. The top string of windows rises to a Tudor arch and is capped by a limestone hood. The shed roof addition was built in 1977. It has an open porch consisting ofTudor arches incorporated into its footprint between the main church and two-story addition. Materials on the addition include asphalt shingles sheathing the roof, and brick cladding the exterior walls. Buttresses are evenly spaced across the fa9ade, as well as arched one-over-one windows. The church building itself has a front gable roof with parapet. Its roof is clad in asphalt shingles and its exterior walls in brick. Each of the towers has a flat roof with crenellation. The towers' structure includes buttresses on their corners. The west tower is three stories and the east is two. The west tower has an arched louvered lantern to house the bells on the third story. The church's facade second story has ornate stained glass windows with stone hoods, the largest is in the center of the gable section, the next largest occupies the facade and east elevation of the east tower, and the smallest occupies the west tower." - "Washington Ave (STH 20), Roosevelt Ave to West Blvd", WISDot #2440-09-00, Prepared by Shelley Greene (2015). Resurveyed 2015. |
|---|---|
| Bibliographic References: | Preservation Racine, Inc. Tour of Historic Places Brochure, 2003. "Gethsemane Lutheran Church Will be Dedicated Tomorrow," Racine Journal-News, 2 October 1920. |
| Wisconsin Architecture and History Inventory, State Historic Preservation Office, Wisconsin Historical Society, Madison, Wisconsin |

