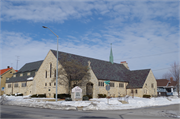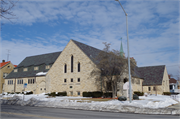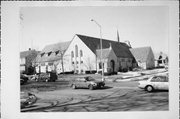Property Record
3700 WASHINGTION AVE
Architecture and History Inventory
| Historic Name: | GRACE CHAPEL ENGLISH LUTHERAN CHURCH |
|---|---|
| Other Name: | GRACE CHAPEL EVANGELICAL LUTHERAN |
| Contributing: | |
| Reference Number: | 120787 |
| Location (Address): | 3700 WASHINGTION AVE |
|---|---|
| County: | Racine |
| City: | Racine |
| Township/Village: | |
| Unincorporated Community: | |
| Town: | |
| Range: | |
| Direction: | |
| Section: | |
| Quarter Section: | |
| Quarter/Quarter Section: |
| Year Built: | 1941 |
|---|---|
| Additions: | |
| Survey Date: | 20012015 |
| Historic Use: | house of worship |
| Architectural Style: | Late Gothic Revival |
| Structural System: | Masonry |
| Wall Material: | Stone - Unspecified |
| Architect: | |
| Other Buildings On Site: | |
| Demolished?: | No |
| Demolished Date: |
| National/State Register Listing Name: | Not listed |
|---|---|
| National Register Listing Date: | |
| State Register Listing Date: |
| Additional Information: | 2015- "Grace Lutheran Church, a one-and-one-half-story Neogothic Revival-style church, was constructed in 1941 to replace a previous chapel on the prope1ty built in 1918. The current church has an L- shaped footprint and intersecting steeply-pitched gables; the primary wing has gable ends and a ridge that is parallel with West Lawn Avenue. An intersecting gabled wing projects from the west elevation, with a roof ridge parallel to Washington Avenue. Not visible from the right of way is a flat roof addition that infills interior space of the original L footprint. A gabled wing is located on the north end of the east elevation; its front gable roof has an elongated slope on the south side. An entrance porch is on the south end of the east elevation, it also has a gable roof. At the point of the gable is a stone cross sitting on a stone block. The porch has stone walls with tall Tudor arch openings on each side. The east elevation of the porch is framed by stone buttresses. The roof of the church building itself features a narrow copper steeple near the north end of the building. Also rising from the nmth end is a stone chimney stack with clay chimney pots. The west wing of the church features shed roof dormers with copper flashing. The whole roof is sheathed in slate. The exterior walls of the church are clad in light colored stone. Stone buttresses are visible along the core of the church and west wing. Several fenestration types are present on the church. The most prominent window arrangement faces Washington Avenue on the south gable end. The windows are in a set of three with the center window the tallest. Each of the slender windows has a Tudor arch. Below each arched window is a panel of cut stone arranged in a herring bone pattern. Below those panels are small rectangular windows with heavy stone still to anchor the whole arrangement. The windows themselves have a delicate appearance with thin lights divided by lead cames. Below this prominent arrangement are three single light casement windows at basement level. The most frequent window type on the building is a three part casement window with wood frames and leaded glass. These are located high on the wall between the flying buttresses along the south and east elevations. Below each ofthese is a set of two single light casements at the basement level. The north addition has similar casement windows; they are paired on the east elevation and singular on the south. The roof dormers on the west wing feature paired casement windows with diamond panes. Entrances into the building are located on the east elevation of the addition, under the open porch, and on the south elevation of the west wing. Each entrance features paired wood doors with large decorative hinges. The doors are set into a Tudor arch opening, with simple wood paneling filling the spandrel." - "Washington Ave (STH 20), Roosevelt Ave to West Blvd", WISDot #2440-09-00, Prepared by Shelley Greene (2015). |
|---|---|
| Bibliographic References: |
| Wisconsin Architecture and History Inventory, State Historic Preservation Office, Wisconsin Historical Society, Madison, Wisconsin |



