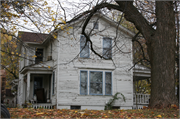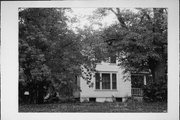Property Record
W240 N3415 PEWAUKEE RD/COUNTY HIGHWAY J
Architecture and History Inventory
| Historic Name: | Louis Kloth Residence |
|---|---|
| Other Name: | |
| Contributing: | |
| Reference Number: | 120436 |
| Location (Address): | W240 N3415 PEWAUKEE RD/COUNTY HIGHWAY J |
|---|---|
| County: | Waukesha |
| City: | Pewaukee |
| Township/Village: | |
| Unincorporated Community: | |
| Town: | 7 |
| Range: | 19 |
| Direction: | E |
| Section: | 10 |
| Quarter Section: | SE |
| Quarter/Quarter Section: | NE |
| Year Built: | 1880 |
|---|---|
| Additions: | |
| Survey Date: | 20002015 |
| Historic Use: | house |
| Architectural Style: | Gabled Ell |
| Structural System: | |
| Wall Material: | Clapboard |
| Architect: | |
| Other Buildings On Site: | |
| Demolished?: | No |
| Demolished Date: |
| National/State Register Listing Name: | Not listed |
|---|---|
| National Register Listing Date: | |
| State Register Listing Date: |
| Additional Information: | See AHI# 181981 for barn. Historic plats indicate that there was a structure on the (then) 39.4-acre parcel no later than 1891, which was owned by Louis Kloth until at least 1914. The subject house was likely built by Louis in the circa 1880s. Secondary source information suggests that Louis was the son of Ludwig, who established the family farmstead across the road in Section 11 (No longer extant). Louis was born circa 1860 and eventually married local resident Bertha Andree. Together they had four children. Louis passed away at the age of 79 and his only son Carol continued to run the family farm into the 1950s. Carl also served as the town clerk for Pewaukee for 17 years, from 1950 to 1967. Resurveyed. STH 190/Capitol Drive Architecture/History Survey, WisDOT #2025-15-00, Prepared by Heritage Research (2011). Rising from a plastered-over foundation, this two-story, gabled ell residence is covered with clapboard siding. A pair of shed-roofed porches flanks the east end of the gabled endwall. Each porch carries square post suppotis and a plain balustrade. A rectangular, tripartite window is centered along the same east endwall, while the remaining windows are one-over-one-light sashes that are singularly arranged. A gambrel-roof barn with fieldstone foundation is the main outbuilding on the property. It is covered with vertical board siding and features a circa-1920s, poured-concrete silo. Other outbuildings noticed amidst thick foliage are two dilapidated sheds and a windmill with pumphouse. This property was previously reviewed in a 1999-2000 survey report and was not found to be potentially eligible. At that time, the foliage was very thick and no access could be made to the grounds and it was believed that no outbuildings remained extant as shown on a historic photograph. However, at this time, foliage is off and access was granted which revealed an intact barn and two dilapidated sheds, a windmill and a silo. |
|---|---|
| Bibliographic References: | Plat maps. "Century Farms on Pewaukee's Perimeter". |
| Wisconsin Architecture and History Inventory, State Historic Preservation Office, Wisconsin Historical Society, Madison, Wisconsin |


