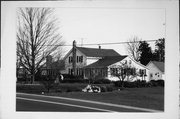Property Record
1608 STATE HIGHWAY 164
Architecture and History Inventory
| Historic Name: | Theilmann Farmstead |
|---|---|
| Other Name: | |
| Contributing: | |
| Reference Number: | 120420 |
| Location (Address): | 1608 STATE HIGHWAY 164 |
|---|---|
| County: | Washington |
| City: | Richfield |
| Township/Village: | |
| Unincorporated Community: | |
| Town: | 9 |
| Range: | 19 |
| Direction: | E |
| Section: | 16 |
| Quarter Section: | NW |
| Quarter/Quarter Section: | NW |
| Year Built: | 1850 |
|---|---|
| Additions: | |
| Survey Date: | 2000 |
| Historic Use: | house |
| Architectural Style: | Gabled Ell |
| Structural System: | |
| Wall Material: | Aluminum/Vinyl Siding |
| Architect: | |
| Other Buildings On Site: | |
| Demolished?: | No |
| Demolished Date: |
| National/State Register Listing Name: | Not listed |
|---|---|
| National Register Listing Date: | |
| State Register Listing Date: |
| Additional Information: | North addition was constructed in the 1950s. 2000: "A centennial farmstead, this property consists of no less than twelve structures, the westernmost of which is the house. It has a central gabled block with one-story wings to both the north and south (a portion of the home is log-constructed and dates to the early 1850s). The entire structure is sheathed with aluminum siding and a significant number of modern windows are situated throughout. Essentially anchoring the property at its east end is a ca. 1880s, gambrel-roof bank barn on a fieldstone foundation. A ca. 1940s-50s, rainbow-roof wing on a concrete foundation extends from its south wall. The entire structure is covered with vertical board siding. A ca. 1930-40s cement stave silo with a metal cap is located at the east end of the 1880s barn, while a frame milkhouse extends from the west endwall. A gabled, frame chicken coop stands just northwest of the barn complex. What appears to be a ca. 1930s-40s, combination shed/chicken coop covered with horizontal board siding frames the property to the south. Other miscellaneous outbuildings (mostly small sheds, but including a corn crib) outline the parcel to the north. A gambrel roof shed with horizontal board siding stands immediately behind the house, along with a modern, aluminum-sheathed, two-car garage on a concrete foundation. At least two, metal storage sheds are also on the parcel. Occupied no later than 1859 by Jonathan Theilmann, this 40-acre parcel remained in the Theilmann family until at least 1892. He is noted as having served as a town supervisor. By 1915, Theilmann's son-in-law, Barney Lofy, had taken over farming operations. Barney passed on the tract to his son Adolph who owned it from at least 1939 until approximately 1960. The current owner, Gerald Gehring (1966), continues to actively farm." See also #120421 |
|---|---|
| Bibliographic References: |
| Wisconsin Architecture and History Inventory, State Historic Preservation Office, Wisconsin Historical Society, Madison, Wisconsin |

