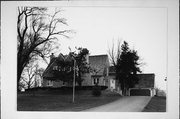Property Record
18550 W GREENFIELD AVE
Architecture and History Inventory
| Historic Name: | Merle Furnkam House |
|---|---|
| Other Name: | |
| Contributing: | |
| Reference Number: | 120079 |
| Location (Address): | 18550 W GREENFIELD AVE |
|---|---|
| County: | Waukesha |
| City: | Brookfield |
| Township/Village: | |
| Unincorporated Community: | |
| Town: | |
| Range: | |
| Direction: | |
| Section: | |
| Quarter Section: | |
| Quarter/Quarter Section: |
| Year Built: | 1931 |
|---|---|
| Additions: | |
| Survey Date: | 2000 |
| Historic Use: | house |
| Architectural Style: | English Revival Styles |
| Structural System: | |
| Wall Material: | Stone - Unspecified |
| Architect: | |
| Other Buildings On Site: | |
| Demolished?: | No |
| Demolished Date: |
| National/State Register Listing Name: | Not listed |
|---|---|
| National Register Listing Date: | |
| State Register Listing Date: |
| Additional Information: | City of Brookfield Assessor records indicate that the house was built in 1931. Original owner was Merle Furnkam. A swimming pool was constructed on the property in 1984. 2000- one-and-a-half-story main block and wing with attached 1-story garage. House has side gabled, wood-shingled roof and is sheathed on the first story with irregular-coursed, square-cut Lannon stone. Gables are sheathed with vinyl siding as are the two large gable-roof dormers which dominate the facade. House has two exterior Lannon stone chimneys: one on the front facade tothe right of the dormers, and another on the west elevation. 1-over-1 double-hung sash windows predominate, although 6-over-6 double-hung sash windows are found at the west end of the front facade. The primary entrance is located in the wing and the foundation is not visible. 2001- "Corrected and additional information" was offered by Thomas Bonness, current (2001) owner of the property: that the house was indeed built in 1931, however, it was built by Arthur Davidson (Co-creator of Harley-Davidson Motor Company) for his daughter Margaret (sister of Arthur H. Davidson - see AHI #0138358) and her husband James Nelson. Orifinal plans, which are in the possession of Mr.Bonness, indicate that the architect of the home was E. Marinus Olson. The previous survey also noted that the garage was attached to the house. It is not attached, but rather, free-standing. Windows throughout the house feature "leaded paning" [by which the survey writer may mean lead muntins] whereas the previous survey did not identify these. |
|---|---|
| Bibliographic References: | City of Brookfield Assessor Records. 2000, Heritage Research Ltd. Architecture and History Survey for WisDOT project #2300-01-00. 2001, Heritage Research, Ltd. Architecture and History Survey for WisDOT projects #2721-00-00 (Brookfield Rd.) and 2300-01-00 (STH 59). |
| Wisconsin Architecture and History Inventory, State Historic Preservation Office, Wisconsin Historical Society, Madison, Wisconsin |

