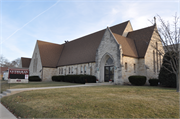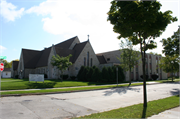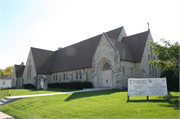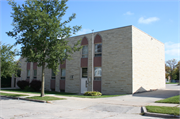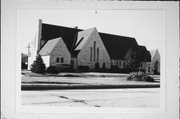| Additional Information: | "A 'site file' exists for this property. It contains additional information such as correspondence, newspaper clippings, or historical information. It is a public record and may be viewed in person at the Wisconsin Historical Society, State Historic Preservation Office.
2023- resurveyed as part of Milwaukee Houses of Worship thematic survey. Church built in 1953-54. A parsonage at 3130 S. 54th Street also was constructed at this time. A Christian Growth Center addition (school) was built onto the southwest corner of the church in 1966. Originally used for Sunday school classes, this addition later housed an elementary school, namely, the Child of Christ Lutheran School for a number of years beginning in 1983.
2015- ""Sheathed with an irregular-coursed, square-cut, Lannon stone veneer simulating coursed rubble, this church was designed in the Neo-Gothic Revival style. Characteristics of the style include its irregular massing, steeply pitched gable roof, pointed-arch and lancet windows, and stone-capped buttresses. Church massing consists of a large, side-gabled core with multiple gabled wings. On its east end, a large front-gabled wing contains three lancet windows. To its east, is a smaller front-gabled wing featuring diminutive, pointed-arch windows and a secondary entrance. On the church's west end is a side-gabled wing exhibiting three lancet windows. From this block, a front-gabled wing projects to the nmih containing the primary entrance. Set within a recessed, pointed-arch opening, the entrance is composed of double doors topped with a stained-glass transom featuring Gothic tracery. Original, lantern-like fixtures are found on either side of this entrance. Church fenestration predominantly consists of stained-glass windows. Similar to the exterior, the interior possesses a high degree of integrity featuring an exposed wooden-arch-and-purlin structure, a Gothic-style chancel arch, as well as a wooden, leaded-glass screen wall composed of Gothic arches, which separates the nave and narthex. A two-story, attached school addition was constructed behind the church in 1966. Similarly featuring an irregular-coursed, square-cut, Lannon stone veneer, the school has a flat roof. Referencing the Neo-Gothic Revival style of the church, the school has tall, pointed-arch openings that contain building fenestration and opaque panels. Located outside the survey area and across the rear parking lot entrance next to the school, a two-story residence with Colonial Revival-style attributes built in 1954 serves as a parsonage."" -""W. Oklahoma Ave: S. 60th St (west) to S. 49th St (east)"", WisDOT#2400-00-02, Prepared by Heritage Research, Ltd. (McQuillen), 2015." |
|---|

