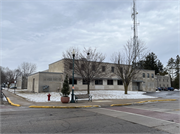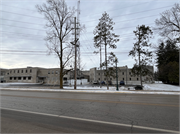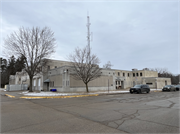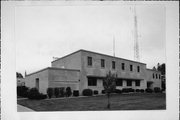Property Record
405 N Main St
Architecture and History Inventory
| Historic Name: | Shawano County Jail |
|---|---|
| Other Name: | |
| Contributing: | |
| Reference Number: | 119697 |
| Location (Address): | 405 N Main St |
|---|---|
| County: | Shawano |
| City: | Shawano |
| Township/Village: | |
| Unincorporated Community: | |
| Town: | |
| Range: | |
| Direction: | |
| Section: | |
| Quarter Section: | |
| Quarter/Quarter Section: |
| Year Built: | 1956 |
|---|---|
| Additions: | 1994 |
| Survey Date: | 20002025 |
| Historic Use: | jail/correctional center/prison |
| Architectural Style: | Art/Streamline Moderne |
| Structural System: | |
| Wall Material: | Limestone |
| Architect: | Foeller, Schober, Berners, Safford & Jahn |
| Other Buildings On Site: | Y |
| Demolished?: | No |
| Demolished Date: |
| National/State Register Listing Name: | Not listed |
|---|---|
| National Register Listing Date: | |
| State Register Listing Date: |
| Additional Information: | Jail built the same year as the courthouse next door (311 N. Main St.) and was designed by the same architects. Large addition added to rear in 1994. 2025: The Shawano County Courthouse Complex consists of the Powerhouse (AHI #119823) and Courthouse (AHI #119696) at 311 N Main Street and the Jail at 405 N Main Street. The first county courthouse and jail were constructed at the 311 N Main Street property in 1853. The courthouse was replaced in 1879, and a separate jail building was constructed in 1902. The Powerhouse was constructed between 1913 and 1926 to serve the courthouse. The current courthouse and jail were designed by prominent Green Bay architecture firm Foeller, Schober, Berners, Safford & Jahn between 1956 and 1958. The Shawano County Jail is a two-story Art Moderne style building located on the west side of Main Street between W 4th Street and Shawano Creek. The building consists of the original rectilinear section completed in 1956 and a large rectilinear and octagonal addition constructed in 1994. The original section has an exterior cladding comprised of various sizes of rectangular limestone pieces, and the addition is clad in brick with upper and lower limestone bands. Overall, the building has a concrete foundation and flat roofs with parapets. Fenestration consists largely of single-pane, two-part, and one-over-one aluminum frame windows with smooth stone sills. The facades are asymmetrical arranged and are generally characterized by regularly placed windows. The main entrance is located on the south façade within the 1994 entrance addition. It is recessed under a flat-roof canopy with signage reading “SHAWAON COUNTY SHERIFF’S DEPARTMENT.” |
|---|---|
| Bibliographic References: | Berners-Schober Assoc. archives. Original drawings still extant. |
| Wisconsin Architecture and History Inventory, State Historic Preservation Office, Wisconsin Historical Society, Madison, Wisconsin |




