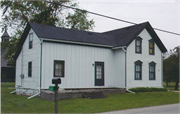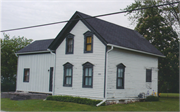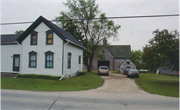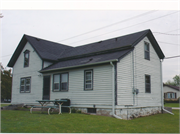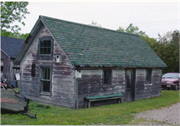Property Record
9605 W COLD SPRING RD
Architecture and History Inventory
| Historic Name: | Schmitz-Toelle Farmstead - House |
|---|---|
| Other Name: | |
| Contributing: | |
| Reference Number: | 11909 |
| Location (Address): | 9605 W COLD SPRING RD |
|---|---|
| County: | Milwaukee |
| City: | Greenfield |
| Township/Village: | |
| Unincorporated Community: | |
| Town: | |
| Range: | |
| Direction: | |
| Section: | |
| Quarter Section: | |
| Quarter/Quarter Section: |
| Year Built: | 1858 |
|---|---|
| Additions: | C. 1869 |
| Survey Date: | 1980 |
| Historic Use: | house |
| Architectural Style: | Gabled Ell |
| Structural System: | |
| Wall Material: | Board and Batten |
| Architect: | |
| Other Buildings On Site: | |
| Demolished?: | Yes |
| Demolished Date: | 0 |
| National/State Register Listing Name: | Not listed |
|---|---|
| National Register Listing Date: | |
| State Register Listing Date: |
| Additional Information: | MOULDED WINDOW HOODS. A 'site file' exists for this property. It contains additional information such as correspondence, newspaper clippings, or historical information. It is a public record and may be viewed in person at the Wisconsin Historical Society, Division of Historic Preservation-Public History. Also on the property is a threshing barn (AHI 8773), a garage/shed, a shed/workshop, and an outhouse. 2008- House (circa 1858; circa 1891): Rising from a nearly two-foot thick wall constructed of fieldstone, this farmhouse consists of a two-story, front-facing gabled wing (oriented on a north/south axis) and a one-and-one-half-story ell wing that extends to the east. The majority of the house is covered with clapboard; however the street-facing (north) elevation of the ell wing, as well as the short east sidewall of the front-facing wing is sheathed with board-and-batten siding. Beginning with the gabled endwall of the front-facing block, this elevation features four, regularly spaced, four-over-four-light, double-hung sash windows, all of which retain their original, gabled wooden surrounds with sawn trim. Another identical window is situated along the north half of this wing's sidewall, while a smaller, replacement, multiple-light is located along the southern half. Turning to the rear (south) end wall, a rectangular window with sawn trim is located within the peak; however, the window itself has been replaced with a three-over-one-light example. The first level of this wall carries a pair of multiple-light sashes and the cellar door is located along the ground level. Continuing along the home's south elevation, this enclosed former porch area (which fronts the ell wing) carries three, three-over-one-light sash windows, the western openings of which are paired together. A two-light window rests along the basement level, beneath the single sash example. The eastern end wall of the ell wing carries a single, rectangular, double-hung sash window along each level. And finally, the north facade of the ell wing carries a single, two-over-two-light, double-hung sash near its east end, while a wood-and-glass door rests near the ell'sjuncture with the front-facing gabled wing. The fmmer concrete porch deck remains in front of the ell wing. Alterations to the exterior of the home include the following: the removal ofthe home's original front porch (which would have been located along the ell wing); the enclosure of the home's rear porch in the 1950s; the removal of the original clapboard and the subsequent application of board-and-batten siding to the home's eastern-extending ell wing; the alteration of window openings along the west sidewall and the south-facing gabled endwall. Regarding the interior, the first floor includes a rear porch area, front entryway area, kitchen, living room, bedroom and bathroom. The upper level includes four rooms and a short hallway. While the upper level has been largely untouched over the years, the first floor has been modernized and includes some round-arched doorways, as well as a circa-1950s remodeled kitchen. As well, when the bathroom was installed in the former porch space in the 1950s, a small hallway was carved from the former front parlor-the area that now serves as a bedroom. Garage/Shed (Ca. 1900): Resting on a modest footing and oriented on a northwest/southeast axis, this gabled, frame structure is sheathed with board-and-batten siding. A wood-and-glass, overhead garage door punctuates the building's south endwall and a six-light window rests directly above it and within the gabled peak. A former door, which has been altered to include a wood-frame window, is located along the east wall. The rear gabled endwall is devoid of fenestration, while a six-light sash illuminates the west side wall. Shed/Workshop (ca. 1900): This gabled building is located just east of the previously described garage and is sheathed with drop siding. The structure is oriented to the east, as that facade includes a doorway and two, six-light windows. The opposite, west side wall carries only a single, double-hung sash. Each of the gabled endwalls carries a six-light window in the peak, as well as a sash window along the ground level. Based on a visible "cut," it appears that a larger door or overhead garage-type door may have originally been located along the gabled endwall. Although this structure is currently used for storage, the current owners indicated that the building formerly included a stove/chimney and a sink on the interior. Based on that information, this building may have been used as a workshop or perhaps a summer kitchen. Outhouse (Ca. 1900): This small, frame building is located near the southwest corner of the barn and is oriented to the west. Rising from a concrete foundation, this structure is topped with a shed roof and covered with clapboard. A wooden door is located along the west wall, as is a two-light opening near the wall's upper edge." -"Schmitz-Toelle Farmstead", 2008. |
|---|---|
| Bibliographic References: |
| Wisconsin Architecture and History Inventory, State Historic Preservation Office, Wisconsin Historical Society, Madison, Wisconsin |

