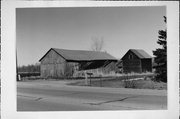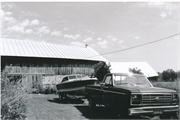| Additional Information: | A 'site file' exists for this property. It contains additional information such as correspondence, newspaper clippings, or historical information. It is a public record and may be viewed in person at the Wisconsin Historical Society, State Historic Preservation Office.
1997- "The McDowell Farmhouse is located on the east side of USH 41 in the Town of Little River, Oconto County. The house is set back about 65 feet from the road. The outbuildings are arranged north and east of the house. Cornfields lie south and east of the farm buildings. Five buildings comprise the property. Each will be described separately below.
House c. 1904
The c. 1904 house is a one-and-one-half-story, frame Queen Anne building set on a fieldstone foundation. The house is square in plan and topped with a standing seam, metal, hip-with-deck roof. The house is sided in narrow clapboards and displays a center gable on each facade. A brick chimney rises through the center of the roof. The original windows have been preserved. Most are wood, one-over-one, double-hung sash in simple, classical surrounds.
The house faces west towards USH 41. A hipped-roof, full-facade porch dominates the west facade. The porch features Doric columns, a denticulated cornice, and a center gable with a sunburst motif. Brick piers support the porch's board floor. The front door is centrally placed and flanked by window openings. The double-hung, south window displays a single-pane lower sash and an upper sash with leaded glass in a Queen Anne lozenge pattern. To the north, a cottage window with a leaded-glass header appears. The center gable exhibits diagonally-placed clapboards and two, evenly-spaced windows.
A one-story, shed-roofed porch extends across most of the south facade. The porch displays heavy turned posts, a spindle frieze, carved exposed rafters, and a center gable holding a segmental-arch molding with spindles. Latticework appears under the eaves at either end of the porch. The door is centered and flanked by a pair of windows (east) and a single window (west). At the second story, two windows are found in the center gable.
The east (rear) facade exhibits a shed-roofed, entry porch with turned posts. Latticework enriches the ends of the porch beneath the eaves. The porch shelters a single door. South of the porch, an exterior cellar entrance appears.
The north facade exhibits two, small windows in the basement, two irregularly-distributed windows at the first story, and two windows in the center gable.
Barn c. 1904
The bam appears to date from c. 1904. It displays a standing-seam, metal gable roof, vertical board siding, and a fieldstone foundation. The bam exhibits rough-hewn timber frame construction. Two, small, gabled structures are appended to the south facade of the bam: a side-drive crib barn and a machine shed. Both structures have vertical board siding and standing-seam metal roofing.
Granary c. 1904
The granary is a gabled building with clapboard siding and appears to date from c. 1904. Part of the roof is covered with wood shakes and part is clad with standing-seam metal. A window opening can be seen in the gable end.
Mink Barn c. 1930
This c. 1930 side-gabled outbuilding was used as a mink bam until the 1940s. It has drop siding and rolled asphalt roofing.
Garage c. 1930
The garage is a front-gabled building finished with drop siding and trimmed with comerboards. Built c. 1930, the garage can accommodate one car. Roofing is rolled asphalt. The garage doors are of plywood construction and are hung with strap hinges.
Alterations
The McDowell Farmhouse is unaltered."
-"Robert McDowell Farmhouse", Prepared by Mead & Hunt, Inc., (Kathryn E. Franks and Elizabeth L. Miller), (1998). |
|---|


