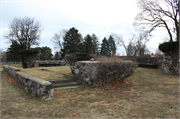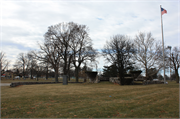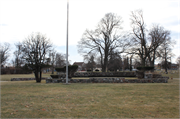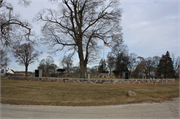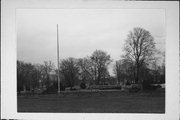Property Record
6400 W BURLEIGH ST
Architecture and History Inventory
| Historic Name: | Wanderers' Rest Cemetery - outdoor chapel |
|---|---|
| Other Name: | Lincoln Memorial Cemetery - outdoor chapel |
| Contributing: | |
| Reference Number: | 118693 |
| Location (Address): | 6400 W BURLEIGH ST |
|---|---|
| County: | Milwaukee |
| City: | Milwaukee |
| Township/Village: | |
| Unincorporated Community: | |
| Town: | |
| Range: | |
| Direction: | |
| Section: | |
| Quarter Section: | |
| Quarter/Quarter Section: |
| Year Built: | 1929 |
|---|---|
| Additions: | |
| Survey Date: | 19752024 |
| Historic Use: | cemetery building |
| Architectural Style: | NA (unknown or not a building) |
| Structural System: | |
| Wall Material: | Stone - Unspecified |
| Architect: | Brielmaier & Sons |
| Other Buildings On Site: | Y |
| Demolished?: | No |
| Demolished Date: |
| National/State Register Listing Name: | Not listed |
|---|---|
| National Register Listing Date: | |
| State Register Listing Date: |
| Additional Information: | A site file exists for this property. It contains additional information such as correspondence, newspaper clippings, or historical information. It is a public record and may be viewed in person at the State Historical Society, Division of Historic Preservation. 2024: Lincoln Memorial Cemetery was established in 1894 as Wanderers' Rest Cemetery (AHI 246379). The present cemetery is a 75.58-acre parcel bounded to the west by W. Appleton Avenue, W. Burleigh Street to the south, and N. 60th Street to the east. The cemetery features curvilinear, lobed roadways that encircle and provide access to the 16 sections marked by large rocks engraved with the section number or letter. The built environment consists of an outdoor chapel (AHI 118693), an office-indoor chapel building (AHI 118692), a utility building (AHI 246382), a mausoleum (AHI 246380), and a memorial (AHI 246381). The outdoor chapel (AHI 118693) is an open-air chapel constructed in 1929 according to the design of Brielmaier (Erhard) and Sons. The open-air chapel stands in Section 10 opposite the entrance and the office-indoor chapel building. It consists of a raised earthen platform delineated by semi-circular or lunette shaped fieldstone knee walls. At the north end, the perpendicular knee wall defines the base of the chapel with concrete stairs approaching from opposite sides. Four curvilinear fieldstone knee walls define the chapel space with integrated wood benches facing inward. To the south, a long, shorter semi-circular fieldstone knee wall defines the chapel space from the roadway. A flagpole stands at the northeast corner of the outdoor chapel. Two urn vaults were placed between the delineating wall in 2018. |
|---|---|
| Bibliographic References: |
| Wisconsin Architecture and History Inventory, State Historic Preservation Office, Wisconsin Historical Society, Madison, Wisconsin |

