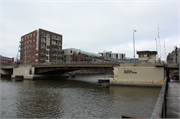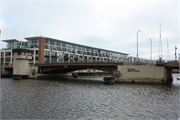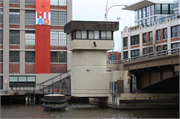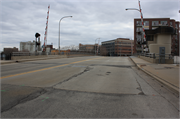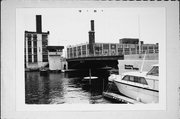Property Record
Over the Milwaukee River between N. Young Street and E. Pittsburgh Avenue
Architecture and History Inventory
| Historic Name: | Broadway Bascule Bridge (B-40-952) |
|---|---|
| Other Name: | Broadway Street Bridge |
| Contributing: | |
| Reference Number: | 118511 |
| Location (Address): | Over the Milwaukee River between N. Young Street and E. Pittsburgh Avenue |
|---|---|
| County: | Milwaukee |
| City: | Milwaukee |
| Township/Village: | |
| Unincorporated Community: | |
| Town: | |
| Range: | |
| Direction: | |
| Section: | |
| Quarter Section: | |
| Quarter/Quarter Section: |
| Year Built: | 1982 |
|---|---|
| Additions: | |
| Survey Date: | 19822024 |
| Historic Use: | bridge |
| Architectural Style: | NA (unknown or not a building) |
| Structural System: | Bascule |
| Wall Material: | Metal |
| Architect: | |
| Other Buildings On Site: | |
| Demolished?: | No |
| Demolished Date: |
| National/State Register Listing Name: | Not listed |
|---|---|
| National Register Listing Date: | |
| State Register Listing Date: |
| Additional Information: | 2024 The extant Broadway Bascule Bridge (B-40-952) was constructed across the Milwaukee River in 1982 by the City of Milwaukee Department of Public Works Bureau of Bridges and Public Buildings on the designated route of State Highway 32 connecting N. Young Street and E. Pittsburgh Avenue. The route formerly connected to N. Broadway, but the one-way segment was closed in 1992 in conjunction with the redevelopment of Catalano Square (118781). The Broadway Bascule Bridge consists of two steel-girder approach spans and a double leaf bascule span of the simple trunnion, fixed counterweight type. The bridge is supported by two outer reinforced concrete abutments and two reinforced concrete piers at the rear of each bascule leaf. The decking on the approach spans is reinforced concrete with flanking concrete sidewalks; the bascule spans are open grid steel decks also with flanking concrete sidewalks. In 2014, metal plates were added to the open grate decking to accommodate bicycle traffic. The northwest and southeast elevations along the approach spans are reinforced, exposed aggregate concrete parapets; the northwest and southeast elevations along the bascule leaves are the sides of the bascule girders. The lengths of the northwest and southeast elevations are topped with a Type “H” cast aluminum railing and post. A single operator house is located along the west side of the north pier adjacent to the northwest elevation. It is constructed of reinforced concrete that features a striated concrete texture. moveable bridge |
|---|---|
| Bibliographic References: |
| Wisconsin Architecture and History Inventory, State Historic Preservation Office, Wisconsin Historical Society, Madison, Wisconsin |

