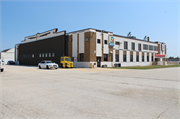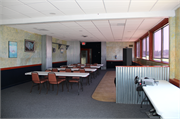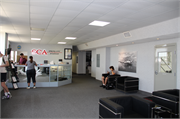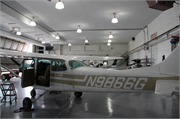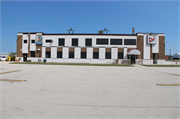Property Record
9305 W Appleton Ave
Architecture and History Inventory
| Historic Name: | Curtiss-Wright Field Hangar |
|---|---|
| Other Name: | Timmerman Airport Terminal, Timmerman Airport Administration Building |
| Contributing: | |
| Reference Number: | 118469 |
| Location (Address): | 9305 W Appleton Ave |
|---|---|
| County: | Milwaukee |
| City: | Milwaukee |
| Township/Village: | |
| Unincorporated Community: | |
| Town: | |
| Range: | |
| Direction: | |
| Section: | |
| Quarter Section: | |
| Quarter/Quarter Section: |
| Year Built: | 1929 |
|---|---|
| Additions: | C. 1990 |
| Survey Date: | 1989201119842023 |
| Historic Use: | airport |
| Architectural Style: | Art Deco |
| Structural System: | |
| Wall Material: | Brick |
| Architect: | Franzheim, Kenneth |
| Other Buildings On Site: | |
| Demolished?: | No |
| Demolished Date: |
| National/State Register Listing Name: | Not listed |
|---|---|
| National Register Listing Date: | |
| State Register Listing Date: |
| Additional Information: | A 'site file' exists for this property. It contains additional information such as correspondence, newspaper clippings, or historical information. It is a public record and may be viewed in person at the Wisconsin Historical Society, State Historic Preservation Office. 2023: The Administration Building is located in the northeast corner of the Airport property, near STH 175. The building is a large, two-story, Kenneth Franzheim-designed airport hangar and administrative office space. The building is rectangular in plan with a flat roof, interior brick chimney, and identical Art Deco-inspired parapets on the east and west elevations. The parapets each feature terra cotta emblems depicting an airplane and “Curtiss-Wright”. The building has brick- and stucco-clad walls and relatively evenly spaced replacement metal windows with metal sills on the north and south elevations. The windows are of various types including sliding, sash, and fixed. Particularly on the north elevation, windows have been downsized and infilled. The east and west elevations each feature a large hangar bay with replacement metal overhead doors. Each bay is flanked by sensitively infilled modern additions. An additional sensitively infilled modern addition runs the length of the south elevation and hosts three glass and metal entryway doors. The main entrance is off center and sheltered by a modern vinyl awning. Just east of the main entrance is an entrance to an interior stairway providing access to the second story. A metal fence encloses these two entryways. The third door, in the western corner, provides access to the Cessna Service Center. Venting, exhaust pipes, and large flood lights are present on all elevations. The Administration Building is used as a hangar space; commercial front for several businesses operating out of the Airport, including Cessna, Spring City Aviation (SCA), and AV Fuel; and meeting and administrative space. The building was constructed in 1929 and has been used for several different purposes. Directly inside the main entryway is a lobby area for customers with a seating area and wraparound glass case front desk belonging to SCA. This interior office and administrative space has been renovated several times, most recently c.1990. Adjacent to the lobby is a stairway to the second floor. In the 1950s the upper story was used as a dope and fabric shop, then converted to a supper club-style restaurant in the 1960s. The space was again renovated in the 1990s to function as a general meeting space, which it still serves as today. While the hangar bays continue to serve their original function, they have been renovated with modern ceiling and fixtures and all windows have been infilled. |
|---|---|
| Bibliographic References: |
| Wisconsin Architecture and History Inventory, State Historic Preservation Office, Wisconsin Historical Society, Madison, Wisconsin |

