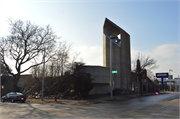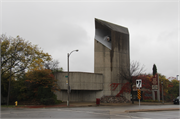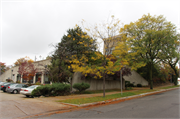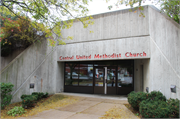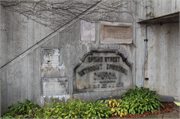Property Record
639 N 25TH ST
Architecture and History Inventory
| Historic Name: | Central United Methodist Church |
|---|---|
| Other Name: | Central United Methodist Church |
| Contributing: | |
| Reference Number: | 118266 |
| Location (Address): | 639 N 25TH ST |
|---|---|
| County: | Milwaukee |
| City: | Milwaukee |
| Township/Village: | |
| Unincorporated Community: | |
| Town: | |
| Range: | |
| Direction: | |
| Section: | |
| Quarter Section: | |
| Quarter/Quarter Section: |
| Year Built: | 1982 |
|---|---|
| Additions: | |
| Survey Date: | 198420142023 |
| Historic Use: | house of worship |
| Architectural Style: | Brutalism |
| Structural System: | |
| Wall Material: | Concrete |
| Architect: | William Wenzler & Assoc. |
| Other Buildings On Site: | |
| Demolished?: | No |
| Demolished Date: |
| National/State Register Listing Name: | Not listed |
|---|---|
| National Register Listing Date: | |
| State Register Listing Date: |
| Additional Information: | "A 'site file' exists for this property. It contains additional information such as correspondence, newspaper clippings, or historical information. It is a public record and may be viewed in person at the Wisconsin Historical Society, State Historic Preservation Office. See record number 0111511 for original church on this site. 2023- resurveyed as part of Milwaukee Houses of Worship thematic survey. 2014- ""The Central United Methodist Church is a large Contemporary church constructed in 1982 and designed by the firm William Wenzler & Associates. It is a low, broad, concrete building with exposed formwork and an irregular plan. It has an irregular roof covered with earth and grass, making it appear as though the building was built into a hill. A large bell tower is centered on the north elevation that faces onto West Wisconsin Avenue. A cross with a flag is pressed into the concrete of the top tower. To the left east of the tower is a collection of date stones from buildings occupied by the congregation pressed into the concrete. An entrance is located to the west of the tower. An additional entrance is on the east elevation. The interior of the church includes the nave, office, classroom, and other public rooms. The nave is a semi-circular room at the center of the building and includes a simple, wood paneled altar. Massive concrete beams that support the roof radiate from the altar. Directly outside the nave to the rear (south) of the building is an open classroom and meeting room. The interior appears to be intact with few alterations. The church was constructed by the Central United Methodist parish in 1982. Designed by architect William Wenzler and his firm, it has been called “the first green building in Milwaukee” due to the earthen and grass roof and its use of early solar power to heat the interior. According to the architect, “the design of a Christian Church is exciting because it deals directly with eternal values – as understood at a given time in history”. The two elements Wenzler found most important in the design of the church was the inclusion of the bell tower, historically used to call the population to service, and the use of light in the interior of the church to symbolize Jesus."" -""W Wisconsin Ave, 20th St-35th St"", WisDOT #2190-00-00, Prepared by Mead & Hunt, Inc. (2014)." |
|---|---|
| Bibliographic References: | Church Bulletin 2014 (1) William Wenzler & Associates, “Central United Methodist Church,” available at Central United Church, Milwaukee, Wis. |
| Wisconsin Architecture and History Inventory, State Historic Preservation Office, Wisconsin Historical Society, Madison, Wisconsin |

