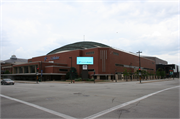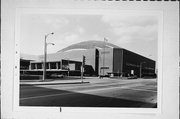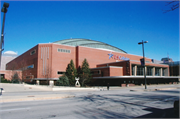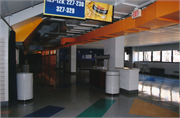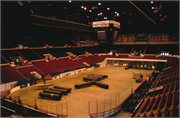Property Record
444 W KILBOURN AVE
Architecture and History Inventory
| Historic Name: | Milwaukee Arena |
|---|---|
| Other Name: | U.S. Cellular Arena, UW-Milwaukee Panther Arena |
| Contributing: | |
| Reference Number: | 118240 |
| Location (Address): | 444 W KILBOURN AVE |
|---|---|
| County: | Milwaukee |
| City: | Milwaukee |
| Township/Village: | |
| Unincorporated Community: | |
| Town: | |
| Range: | |
| Direction: | |
| Section: | |
| Quarter Section: | |
| Quarter/Quarter Section: |
| Year Built: | 1949 |
|---|---|
| Additions: | |
| Survey Date: | 2004198420102019 |
| Historic Use: | stadium/arena |
| Architectural Style: | Contemporary |
| Structural System: | |
| Wall Material: | Brick |
| Architect: | Eschweiler & Eschweiler (architect); Hunzinger Construction Co (builder) |
| Other Buildings On Site: | |
| Demolished?: | No |
| Demolished Date: |
| National/State Register Listing Name: | Not listed |
|---|---|
| National Register Listing Date: | |
| State Register Listing Date: |
| Additional Information: | A 'site file' exists for this property. It contains additional information such as correspondence, newspaper clippings, or historical information. It is a public record and may be viewed in person at the Wisconsin Historical Society, State Historic Preservation Office. Previously surveyed in 1984 with a map code of 151/25 on a map numbered 392. In 1945, citizens and leaders of Milwaukee initiated a study to determine the level of interest in a new entertainment facility to augment the Milwaukee Auditorium, which was the city's primary venue for conventions, indoor athletic events and exhibitions. Revenue bonds were issued and a 12,750-seat sports and entertainment arena was opened on 9 April 1950. It was designed by the firm of Eschweiler & Eschweiler. The building immediately became the city's primary site for large-scale indoor athletic events at both the professional and collegiate levels, as well as music concerts by nationally prominent artists to include in 1964 The Beatles first U.S. tour. Although many of these functions now occur at the aforementioned Bradley Center, the structure still continues to operate as an arena and is now known as the U.S. Cellular Arena. In 1998, the arena was remodeled to improve access for disabled guests and add the ice-making capacity necessary to host hockey and ice-skating competitions. Renamed the U.S. Cellular Arena, it seats 12,700 people and is home to the Wave, Milwaukee’s championship indoor soccer team. Surveyed for Milwaukee Downtown Connector Arch/History Survey, SHPO#10-0983, Prepared by Heritage Research (2010). DOE prepared by Heritage Research (2011). 2010: The Contemporary-style Milwaukee Arena was constructed in 1949-1950 and is sheathed with red brick. The primary (south) facade features a projecting, three-story entrance with a broad, flat-roof canopy, while the arched consists of a series of concentric trusses whose ends are sheathed with tarnished copper. Austere horizontally oriented vents and window bands are symmetrically placed on all facades and are bordered with concrete trim. Additional entrances are located along the eastern facade. 2019 - Resurveyed (streetcar project). Previously determined eligible for the NR. Update photo. 2025: Locally landmarked. |
|---|---|
| Bibliographic References: | City of Milwaukee Central Business District Survey (1986). Buildings of Wisconsin manuscript. Central Business District Historic Resources Survey, Vol. 2 (Milwaukee: City of Milwaukee Historic Preservation, 1986), 37-38; Sanborn Map Company, Sanborn Fire Insurance Map--Milwaukee, Wis. (New York: Sanborn Map Company, 1910, updated 1961). Pagel, Mary Ellen & Virginia A Palmer, University Extension The University of Wisconsin, Guides to Historic Milwaukee: Kilbourntown Walking Tour, 1967. |
| Wisconsin Architecture and History Inventory, State Historic Preservation Office, Wisconsin Historical Society, Madison, Wisconsin |

