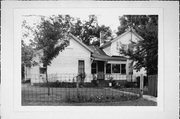Property Record
26276 FOREST AVE
Architecture and History Inventory
| Historic Name: | Schueman Farm |
|---|---|
| Other Name: | |
| Contributing: | |
| Reference Number: | 117582 |
| Location (Address): | 26276 FOREST AVE |
|---|---|
| County: | Monroe |
| City: | |
| Township/Village: | La Grange |
| Unincorporated Community: | |
| Town: | 18 |
| Range: | 1 |
| Direction: | W |
| Section: | 35 |
| Quarter Section: | |
| Quarter/Quarter Section: |
| Year Built: | 1900 |
|---|---|
| Additions: | |
| Survey Date: | 19992016 |
| Historic Use: | house |
| Architectural Style: | Gabled Ell |
| Structural System: | |
| Wall Material: | Clapboard |
| Architect: | |
| Other Buildings On Site: | |
| Demolished?: | No |
| Demolished Date: |
| National/State Register Listing Name: | Not listed |
|---|---|
| National Register Listing Date: | |
| State Register Listing Date: |
| Additional Information: | August/September 1999-The Schueman Farmstead is comprised of a vernacular gabled ell house, gambrel roofed #28;basement style#29; barn and several sheds of varied ages. The frame house is characterized by the original L-shaped section on the south side of the building constructed in the late 19th century and the two story addition built along the north side of the house in 1923. This well-kept house is further characterized by shingled gable roofs, clapboard siding, original two over two windows, a single entrance door on the west elevation and an enclosed entrance on the east side of the house, as well as, a small open porch leading to a south side entrance. The frame barn features a shingle covered gambrel roof with a "hanging gable," a loft door on the west gambrel end and a high stone foundation. A gable roofed frame milk house and a conical roofed silo are attached to the barn. J. Schueman purchased 40 acres of farm land, which included a gabled ell farmhouse, in the northwest quarter of Section 35 of La Grange township from Sarah Crawford around 1900. The barn was constructed for John Schueman in 1913 and the silo was constructed around 1915. When J. Schueman#25;s son Henry took over the family farm around 1930, 40 acres east of the original 40 acres and 95.8 acres in Section 34 were added to the property. The land in Section 35 was sold in the early 1980s and the remaining 80 acres including the farmstead were sold in 1997 with a life tenancy clause for the present occupants, Henry and Cora Schueman. 2016 - Not resurveyed, nonextant |
|---|---|
| Bibliographic References: |
| Wisconsin Architecture and History Inventory, State Historic Preservation Office, Wisconsin Historical Society, Madison, Wisconsin |

