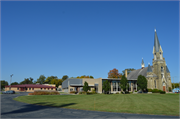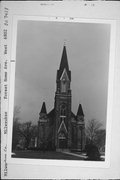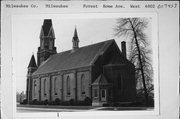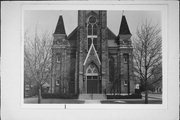Property Record
4001 S 68th St (formerly 6802 W FOREST HOME AVE)
Architecture and History Inventory
| Historic Name: | German Evangelical St. John Church of Greenfield |
|---|---|
| Other Name: | St. John's Evangelical Lutheran Church |
| Contributing: | |
| Reference Number: | 117453 |
| Location (Address): | 4001 S 68th St (formerly 6802 W FOREST HOME AVE) |
|---|---|
| County: | Milwaukee |
| City: | Milwaukee |
| Township/Village: | |
| Unincorporated Community: | |
| Town: | |
| Range: | |
| Direction: | |
| Section: | |
| Quarter Section: | |
| Quarter/Quarter Section: |
| Year Built: | 1896 |
|---|---|
| Additions: | 2020 2009 |
| Survey Date: | 19792021 |
| Historic Use: | house of worship |
| Architectural Style: | Early Gothic Revival |
| Structural System: | |
| Wall Material: | Cream Brick |
| Architect: | Schnetzky & Liebert |
| Other Buildings On Site: | Y |
| Demolished?: | No |
| Demolished Date: |
| National/State Register Listing Name: | Not listed |
|---|---|
| National Register Listing Date: | |
| State Register Listing Date: |
| Additional Information: | A 'site file' exists for this property under the name "German Evangelical St. John Church of Greenfield." It contains additional information such as correspondence, newspaper clippings, or historical information. It is a public record and may be viewed in person at the Wisconsin Historical Society, State Historic Preservation Office. ARCHITECTURAL SIGNIFICANCE: A fine example of later 19th century Gothic Revival churches, St. John's exhibits the restrained and simplified qualities that resemble the pre-Civil War period of the style as opposed to the flamboyant, polychromatic versions of the High Victorian Gothic of the immediate preceding decades. Its dignified facades are broken by pronounced buttressing which gives strong definition to the building's structural design. This factor is more characteristic of the later Gothic periods which contrasts to the fluid, lyrical, fragile Early Gothic Revival. Compact in its form, the facade is dominated by a central tower and polygonal spire reaching far above the main block. Constructed with a basilican plan, the wall surfaces are faced with traditional "cream city" brick. Window tracery, crockets, and finials have been kept to a minimum. It is found to be in excellent condition and has retained its original form and design. St. John's is a contributing factor to the outstanding heritage of religious architecture found throughout the city. Construction date, 1896. (1) No main building permit. HISTORICAL SIGNIFICANCE: 1846: An acre of land is sold to the Evangelical Church of the Town of Greenfield for a cemetery. 1850: A move to organize a congregation and erect a church is started. 1851: The congregation is incorporated as the German Evangelical St. John Church of Greenfield. 1852: St. John's is affiliated with Wisconsin (Lutheran) Synod and is renamed St. John Evangelical Lutheran Church of Root Creek, Wisconsin. 1852: Forms parish with Oak Creek. 1852: First church building is constructed. (Used as a school from 1896 to 1942.) 1896: The present church is dedicated. 2021: This Gothic Revival church (German Evangelical St. John Church of Greenfield) was constructed in 1896 following a design by the Milwaukee firm of Schnetzky & Liebert. It is rectangular in plan with cream brick walls and an asphalt-shingled, steeply-pitched gable roof. The front elevation faces south and is symmetrical in plan with a center steeple. The square tower that forms the base of the steeple contains a pair of wooden double doors with a Gothic-arched transom containing stained glass windows with heavy wooden mullions. Above this is a narrow gablet with a fleur-de-lis final; the gablet reaches to the base of a tall Gothic-arched window containing clear glass panels and heavy wood mullions. The belfry at the base of the spire contains Gothic-arched openings containing louvered panels with clocks above. The building’s façade is flanked by smaller square towers at each corner; these towers feature buttressed corners with small stained-glass windows between the front buttresses and small round windows below steeply-pitched pyramidal roofs capped with decorative finials. Regularly spaced Gothic-arched windows are located along both side elevations. A large addition (constructed between 2005 and 2010) projects from the church’s west elevation via a narrow, glass-walled hyphen that has been fitted within one of the original window openings. The addition features a wide overhang along the front (south) elevation, sheltering a window wall that spans the majority of the façade. Another hyphen projects from the rear of the addition, connecting it to another large addition constructed in 2020. The main school building is located at the north end of the parcel and is connected to the 2020 addition via a hyphen at the addition’s northwest corner; this was constructed in phases beginning c.1955 with an addition c.1965 and the most recent addition occurring in the early 1990s. |
|---|---|
| Bibliographic References: | 1. Cornerstone. 2. 125th Anniversary Booklet. |
| Wisconsin Architecture and History Inventory, State Historic Preservation Office, Wisconsin Historical Society, Madison, Wisconsin |





