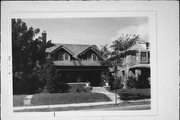Property Record
2411 N SHERMAN BLVD
Architecture and History Inventory
| Historic Name: | Herman W. Hummel House |
|---|---|
| Other Name: | |
| Contributing: | Yes |
| Reference Number: | 116787 |
| Location (Address): | 2411 N SHERMAN BLVD |
|---|---|
| County: | Milwaukee |
| City: | Milwaukee |
| Township/Village: | |
| Unincorporated Community: | |
| Town: | |
| Range: | |
| Direction: | |
| Section: | |
| Quarter Section: | |
| Quarter/Quarter Section: |
| Year Built: | 1912 |
|---|---|
| Additions: | |
| Survey Date: | 1979 |
| Historic Use: | house |
| Architectural Style: | Bungalow |
| Structural System: | |
| Wall Material: | Brick |
| Architect: | Charles W. Valentine |
| Other Buildings On Site: | |
| Demolished?: | No |
| Demolished Date: |
| National/State Register Listing Name: | North Sherman Boulevard Historic District |
|---|---|
| National Register Listing Date: | 4/6/2004 |
| State Register Listing Date: | 10/17/2003 |
| National Register Multiple Property Name: |
| Additional Information: | ARCHITECTURAL SIGNIFICANCE: H.N. Hummel, Owner, 1912. (2) The house at 2411 North Sherman Boulevard was built in 1912 (permit dated August 6, 1912) at a cost of $6,000. A garage was built in 1919. The architect was Charles Valentine, one of the finer residential architects in the city at that time. (per permit dated August 6, 1912) The mason contractor was Robert Reisinger & Co. and the carpenter was August Krieger. (per permit dated August 6, 1912) The duplex next door on the corner, addressed at 2401-2403 North Sherman Boulevard, was built in 1915 and also designed by Charles Valentine. The original owner of 2411 North Sherman Boulevard was Herman W. Hummel who lived in the house from 1912 through 1919 per the city directories. He is listed as a lumber buyer then an employee of Shadboldt & Boyd Iron Co. that made iron and steel wagons and carriages, carried wood stock and hardware and also sold auto accessories. In 1920 he moved to today’s 1720 North Hi-Mount Boulevard. The permit for his new house was taken out in 1919 and he again had Charles Valentine design it. An obituary of his son Edward indicates that Herman was a vice-president of Shadboldt & Boyd and that Edward worked as a salesman for the firm. The next owner starting 1920 was Paul G. Hirtz, a dentist with offices on West Wisconsin Avenue. He died between 1945-1947 and his widow Ella is last listed at the house in 1949. The next owner or occupant appears to be James A. Roate. |
|---|---|
| Bibliographic References: | 1. Tax Program. 2. Building Permit. |
| Wisconsin Architecture and History Inventory, State Historic Preservation Office, Wisconsin Historical Society, Madison, Wisconsin |

