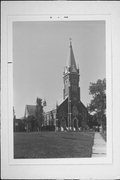Property Record
1547 W WINDLAKE AVE (SE CORNER OF W HAYES AND W WINDLAKE)
Architecture and History Inventory
| Historic Name: | S. S. Cyril & Methodius Church |
|---|---|
| Other Name: | S. S. Cyril & Methodius Church |
| Contributing: | |
| Reference Number: | 116401 |
| Location (Address): | 1547 W WINDLAKE AVE (SE CORNER OF W HAYES AND W WINDLAKE) |
|---|---|
| County: | Milwaukee |
| City: | Milwaukee |
| Township/Village: | |
| Unincorporated Community: | |
| Town: | |
| Range: | |
| Direction: | |
| Section: | |
| Quarter Section: | |
| Quarter/Quarter Section: |
| Year Built: | 1893 |
|---|---|
| Additions: | 1905 |
| Survey Date: | 1979 |
| Historic Use: | house of worship |
| Architectural Style: | Early Gothic Revival |
| Structural System: | |
| Wall Material: | Cream Brick |
| Architect: | Bernard Kolpacki, 1893.; Anton Dohmen, 1905. (2) |
| Other Buildings On Site: | |
| Demolished?: | No |
| Demolished Date: |
| National/State Register Listing Name: | Not listed |
|---|---|
| National Register Listing Date: | |
| State Register Listing Date: |
| Additional Information: | A 'site file' exists for this property. It contains additional information such as correspondence, newspaper clippings, or historical information. It is a public record and may be viewed in person at the Wisconsin Historical Society, State Historic Preservation Office. ARCHITECTURAL SIGNIFICANCE: Gothic Revival church constructed of Cream City brick with stone and wood trim. The trancepts we added in 1905. The inscription "Kosciol S. S. Cyryla and Metodego" above the main door, Polish inscriptions in the windows, and depictions of Polish saints in the church reflect the ethnic heritage of the congregation. The church complex also includes a rectory (1893), convent (1902), and school (1960; replaced 1893 school.) Bernard Kolpacki, a Polish-born architect, lived and worked on Milwaukee’s South Side. Kolpacki’s Gothic Revival design displays symmetrical massing and round corner turrets on the boxy, central tower’s uppermost stage. The original 1893 interior contained a simple nave, but in 1905 Polish-American architect Anton Dohmen added transepts. Construction date, 1893. Addition, 1905. (2) S. S. Cyril & Methodius Church, Owner, 1893-Present. (1, 2) HISTORICAL SIGNIFICANCE: Polish Catholic congregation organized in 1893 under the direction of Father John F. Skukalski. |
|---|---|
| Bibliographic References: | 1. Borun, Thaddeus, "We, The Milwaukee Poles", (Milwaukee, 1946), p. 18-19. 2. Milwaukee Places of Worship Survey, (UWM Department of Architecture, 1975). Zimmerman 314. Mil. Houses of Worship Survey. Buildings of Wisconsin manuscript. |
| Wisconsin Architecture and History Inventory, State Historic Preservation Office, Wisconsin Historical Society, Madison, Wisconsin |



