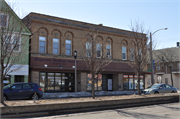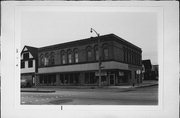Property Record
3527-31 W NATIONAL AVE
Architecture and History Inventory
| Historic Name: | Robert Uihlein - Schlitz Brewing Co. Tavern |
|---|---|
| Other Name: | |
| Contributing: | |
| Reference Number: | 116327 |
| Location (Address): | 3527-31 W NATIONAL AVE |
|---|---|
| County: | Milwaukee |
| City: | Milwaukee |
| Township/Village: | |
| Unincorporated Community: | |
| Town: | |
| Range: | |
| Direction: | |
| Section: | |
| Quarter Section: | |
| Quarter/Quarter Section: |
| Year Built: | 1907 |
|---|---|
| Additions: | |
| Survey Date: | 19792021 |
| Historic Use: | tavern/bar |
| Architectural Style: | Commercial Vernacular |
| Structural System: | |
| Wall Material: | Brick |
| Architect: | Charles Lesser |
| Other Buildings On Site: | |
| Demolished?: | No |
| Demolished Date: |
| National/State Register Listing Name: | Not listed |
|---|---|
| National Register Listing Date: | |
| State Register Listing Date: |
| Additional Information: | ARCHITECTURAL SIGNIFICANCE: Example of early 20th Century commercial block on the South Side. Construction date, 1907. (1, 2) August Nuedling, Mason. (2) Erdman Schultz, Carpenter. (2) Robert Uilein, Owner, 1907. (2) 2021: This two story Neoclassical building was built in 1907 for Robert Uihlein as a Schlitz tavern and designed by architect Charles Lesser. The building consists of three independent two-story stores with party walls and a single unifying exterior façade. The first story retains its arrangement of storefronts, although the bulkheads and walls have been reclad in artifical stone, and the windows and doors have been replaced or partially covered. In the mid-20th century, the original transoms were removed, a ledge cornice was added above the storefronts, and the space between the cornice and the second story windows was covered with solid panels. The upper story retains its original materials and appearance, with buff brick cladding and terra cotta and stone accents. A continuous stone string course runs along the base of the second story windows. Each bay has three tall arched openings with terra cotta voussoir molding and stone keystones. Set within each arched opening is a rectangular-headed double hung window with upper transom; each window opening has tall jack arch lintels and large stone scrolled keystones. The 36th St. (west) elevation contains a group of five similar arches and windows. The entire facade is capped with a terra cotta dentil course and stone cornice molding. The uppermost edge of the low parapet has tile coping. This building utilizes the same architectural vocabulary as another Schlitz tavern at 2201 W. National Ave. (AHI #103968), also designed by Charles Lesser. |
|---|---|
| Bibliographic References: | 1. Tax Program 2. Building Permit The Washington Heights Neighborhood. |
| Wisconsin Architecture and History Inventory, State Historic Preservation Office, Wisconsin Historical Society, Madison, Wisconsin |


