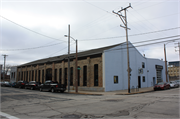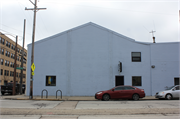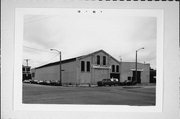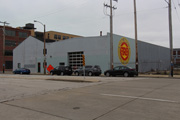Property Record
135 E PITTSBURG
Architecture and History Inventory
| Historic Name: | Mertes-Miller Company Boiler Works |
|---|---|
| Other Name: | Patent Scaffolding |
| Contributing: | |
| Reference Number: | 116209 |
| Location (Address): | 135 E PITTSBURG |
|---|---|
| County: | Milwaukee |
| City: | Milwaukee |
| Township/Village: | |
| Unincorporated Community: | |
| Town: | |
| Range: | |
| Direction: | |
| Section: | |
| Quarter Section: | |
| Quarter/Quarter Section: |
| Year Built: | 1902 |
|---|---|
| Additions: | |
| Survey Date: | 197920162024 |
| Historic Use: | industrial building |
| Architectural Style: | Astylistic Utilitarian Building |
| Structural System: | Brick |
| Wall Material: | Brick |
| Architect: | Nicholas Dombach |
| Other Buildings On Site: | Y |
| Demolished?: | No |
| Demolished Date: |
| National/State Register Listing Name: | Not listed |
|---|---|
| National Register Listing Date: | |
| State Register Listing Date: |
| Additional Information: | 2024 DESCRIPTION The property consists of two distinct, adjoined buildings (118495 – west; 116209 – east) at the southwest corner of E. Pittsburgh Avenue and S. Barclay Street. The eastern building (116209) was constructed in 1902 as the Mertes-Miller Company Boiler Works according to the designs of architect, Nicholas Dombach. It is constructed of loadbearing cream brick masonry on a cast concrete plinth. The south elevation has been covered – or reconstructed – with concrete block resulting in the covering or removal of the original pilasters and corbelled cornice. Further, the original windows in the north elevation have been filled such that the window openings are no longer discernable. Three square windows have been installed at either end of the north elevation, and a single pedestrian entrance is offset to the west end of the north elevation. Since the building was originally surveyed, the east elevation has been restored to reveal a series of bay defined by pilasters and containing two, tall segmental arch windows. The center bay contains an entrance with a segmental arch transom window. The western building (118495) was constructed circa 1963 along the west elevation of the eastern building. It is a rectangular plan front-gabled building with a slightly pitched roof and parapet along the west (side) elevation. The building is constructed of concrete block laid in running bond. A single vehicular entrance is centered in the north elevation; the fully glazed metal frame overhead garage door replaced the previous opaque garage door between 1980 and 2016. To the west, a single pedestrian entrance is deeply recessed into the building. HISTORICAL SIGNIFICANCE: Originally the Mertes-Miller Company Boiler Works. 2016 - Replacement windows and doors, openings infilled. |
|---|---|
| Bibliographic References: | 1. Sanborn |
| Wisconsin Architecture and History Inventory, State Historic Preservation Office, Wisconsin Historical Society, Madison, Wisconsin |




