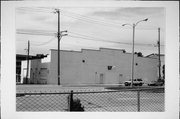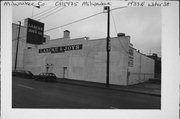| Additional Information: | ARCHITECTURAL SIGNIFICANCE: Rectangular warehouse structure of brick with blank front facade and central entrance. This former, (painted white) brick factory building rises four stories in height and is comprised of two periods of building. The larger, four-story main block, erected in 1895, features a completely altered first level that is sheltered by a shingled, pent overhang. Original storefront openings have been infilled and feature scenes associated with the sporting equipment sold by the current occupant. Each of the remaining three levels carry a series of nine, four-light, single-pane windows; the parapet features decorative brickwork which surrounds the name of the structure's occupant, "Laacke & Joys Co." The four-story, brick wing to the south, added in 1926, is three bays in length along its primary east facade; each bay carries a tripartite, factory-sash window arrangement. The Northwestern Furniture Co., organized no later than 1886, began as makers of office desks, saloon and store fixtures. By no later than 1891, the firm had located along Water Street. Their business apparently experienced significant growth and they erected the larger, four-story portion of the building in 1895. The main block cost an estimated $12,200 and was designed by Charles Kirchoff Jr. By 1926, the company expanded to the south and added the four-story wing which cost $48,000. By 1931, the firm's name had changed to the Northwestern Store Equipment Corp. and, by the 1940s, the name and administration had changed again, this time to Northwestern-Weiss Mfg. Corp. The structure's current occupant is Laacke & Joys Co. The Joys Bros. Co., founded in 1875, and the R. Laacke Co., founded in 1887, merged in 1957 and moved into the subject building in 1961. A second structure stands to the north of the main building and previously carried a separate address. This one-story, concrete block building features a parapet front composed of face brick. While the building's original fenestration remains along its south elevation, the primary facade carries only two, replacement, human-sized doors. Raised brickwork at the central portion of the building suggests that overhead garage doors one punctuated this east facade. No information could be found regarding this structure. The structure's first-floor storefront windows have been entirely bricked in and now feature a variety of murals done by the current occupant. |
|---|


