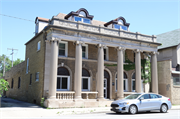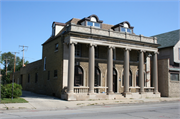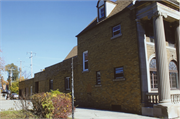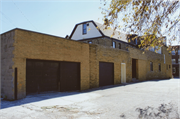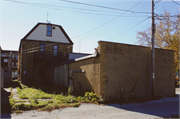| Additional Information: | A 'site file' exists for this property. It contains additional information such as correspondence, newspaper clippings, or historical information. It is a public record and may be viewed in person at the Wisconsin Historical Society, State Historic Preservation Office. ARCHITECTURAL SIGNIFICANCE:
This structure is an excellent example of early 20th Century commercial buildings. Designed in grand-scale Neo-Classical Style, its facade is dominated by an Ionic Order portico. Construction date, 1904. (1) Dallman & Son, Builder. (1) Otto Steverwald, Owner, 1904. (1)
2015- "This brick-faced building features at least four phases of exterior construction and is dominated by its Neoclassical Revival-style primary (south) facade; the remaining facades are utilitarian. The building's front block (1928) faces south and consists of a two-story, truncated hipped-roof core with two stucco-clad, Palladian-roof dormers on the south slope and smaller, round-arch dormers on the east and west side slopes. A two-story block (1904) extends to the rear (north) and is the oldest part of the building. Several one-story, flat-roof additions (1928, 1934 & 1952) also stretch to the north. Neoclassical Revival style elements include a massive portico on the south facade consisting of stone Ionic columns topped with an entablature and a balcony-like parapet, as well as a stone railing consisting of thick balusters at the ground level. A line of round-arch, multi-light, window openings trimmed with stone also is found on the south facade. The building's remaining fenestration is mixed and consists of both original and modern examples of casement and double-hung sash windows.
The primary (south) facade is dominated by a two-story, facade-length portico constructed with stone. The portico consists of six Ionic columns that support a wide, yet plain, entablature. A balcony-style, stone parapet imprinted with starburst ornamentation rests upon the projecting cornice. Entry to the portico is gained between the third and fourth columns with the two gaps to either side filled with a short railing consisting of thick stone balusters of which several are missing. Within the portico, the first floor displays five round-arch openings within a stone surround with a keystone pendant. A wooden door occupies the center opening while paired sets of twelve-light casement windows fill the remaining four; all five arches display multi-light transoms. The second floor also contains five window openings filled with a mix of eight-light casement and modern, doublehung sash examples. Replacement double-hung sash outfit the dormers at the attic level.
Moving to the western elevation, two small double-hung sash windows pierce the front block's sidewall on the first floor, a standard-sized, double-hung sash identifies the mid-level stair landing and the second floor displays a fourth double-hung sash. Flat-roof additions are tucked into the juncture between the front and original blocks. The southernmost has a pair of replacement windows while the next features a (modified) recessed entrance. Attached at the rear are two one-story, flat-roof garage blocks, each with metal overhead doors. The southernmost garage also includes a standard-sized entry door.
The north endwall of the rearmost garage addition (1952) consists of bare concrete block that extends to form a parapet. The rear (east) garage walls are faced with brick and are without any fenestration. The north endwall of the original block contains two double-hung sash on the first floor and a solitary example on the second. The second floor also retains a wooden balcony and a doorway. Stucco sheathes the attic level which also displays a modern, double-hung sash.
Approximately four feet separates the eastern fagade from an adjacent building. It is pierced on both levels by several double-hung sash windows on the original block and a pair of small fixed windows on the upper floor of the front block.
The main entrance opens into a foyer finished with an original tile floor, plaster walls with plaster moldings and a ceiling adorned with rectangular panels marked by plaster molding. A large opening to the left (west) leads to a small room marked by a ten-light window. A second opening leads to the main parlor. The parlor has terrazzo floors and rough plaster walls featuring rectangular panels. Plaster molding is evident on the walls, ceilings and the wall-ceiling juncture. A pair of small rooms formed by modern plate-glass windows is situated to the left, while a third room is at the rear. A second doorway along the rear wall leads to a staircase that accesses upper level living quarters complete with a historic-period fireplace. The attic level was not examined.
The building's exterior integrity is fair-to-good with alterations largely limited to select window replacement and use of modern garage doors. Meanwhile, the appearance of the Neoclassical Revival-style portico is diminished by the loss of several stone balusters, but otherwise is entirely intact."
-"Paul Jung Funeral Home, WISDot 2984-00-73, Prepared by Heritage Research, Ltd. (Brian J. Faltinson), 2015.
Permits indicate that the original part of this building was a two-family flat built in 1904 for Otto Steverwald. Louis Jung purchased the structure by 1918 and expanded his undertaker business that had been located on an adjacent parcel (no longer extant). Jung spent $14,000 in 1924 on alterations and additions and another $10,000 in 1928 for a two-story addition to the building’s front that included the Neoclassical Revival-style portico. Both periods of work were designed by Milwaukee architect Henry C. Hensel. Louis’s son, Erwin, had taken over the business by 1949. It remained a funeral home until 1969 when it was taken over by the St. Vincent de Paul Society.
*2022 - Resurvey by HRL for WisDOT project. Little or no change since 2015. |
|---|

