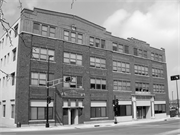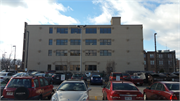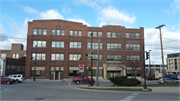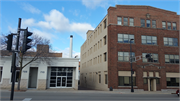Property Record
714-722 WILLIAMSON ST
Architecture and History Inventory
| Historic Name: | Capital City Paper Company / L. L. Olds Seed Company |
|---|---|
| Other Name: | |
| Contributing: | |
| Reference Number: | 115831 |
| Location (Address): | 714-722 WILLIAMSON ST |
|---|---|
| County: | Dane |
| City: | Madison |
| Township/Village: | |
| Unincorporated Community: | |
| Town: | |
| Range: | |
| Direction: | |
| Section: | |
| Quarter Section: | |
| Quarter/Quarter Section: |
| Year Built: | 1912 |
|---|---|
| Additions: | 1913 |
| Survey Date: | 19822016 |
| Historic Use: | warehouse |
| Architectural Style: | Twentieth Century Commercial |
| Structural System: | |
| Wall Material: | Brick |
| Architect: | Alvan Small |
| Other Buildings On Site: | |
| Demolished?: | No |
| Demolished Date: |
| National/State Register Listing Name: | Not listed |
|---|---|
| National Register Listing Date: | |
| State Register Listing Date: |
| Additional Information: | Map code 0709-134-1703-0 (part). A 'site file' exists for this property. It contains additional information such as correspondence, newspaper clippings, or historical information. It is a public record and may be viewed in person at the Wisconsin Historical Society, Division of Historic Preservation-Public History. 2016 The four-story, rectangular plan building rests on a poured concrete foundation and is faced with red brick. It has a flat roof with a decorative parapet. The building was originally constructed as two buildings. The west (714-718 Williamson Street) and east (720-724 Williamson Street) sides of the front (southeast) facade feature different decorative details. Although constructed as two buildings, when the building was converted to office space in the 1980s, the dividing party wall was removed to create a single building with a mostly open floor plan. Both parapets feature decorative brickwork; however, the parapet on the west side of the building is triangular with stone coping, while the parapet on the east side is a stepped with stone coping and brick embellishments. Two separate entrances are located on the facade. The west entrance projects slightly from the building, with a stepped parapet entrance surround with stone coping. The window openings around this entrance have either been filled in or have modern replacement windows. The door is a modern, glass replacement. The east entrance features a pediment with simplified pilasters on either side of the doorway. The pilasters support the cornice, which features triglyphs and dentils. An engraved plaque at the center of the stone reads “Olds Building.” The recessed entrance features replacement glass doors and windows. Windows across the facade are generally arranged in ribbons of three or four windows, each divided by brick pilasters with stone coping, and are one-over-one, double-hung, modern replacements with stone coping. |
|---|---|
| Bibliographic References: | Tax records and maps. Capital Times, 1-15-1932. Housing Madison: Where We Live, Where We Work. Ed. Anna Vemer Andrzejewski and Arnold R. Alanen for “Nature + City: Vernacular Buildings and Landscapes of the Upper Midwest,” 2012 Meeting of the Vernacular Architecture Forum (VAF). The west building--for Capital City Paper--was designed by Alvan E. Small and erected first and completed in 1912, "New Building to Be Erected By Capital City Paper Co.," Wisconsin State Journal, 18 May 1912, 9/2-3, includes rendering. The east building--for the LL Olds Seed Co. Building--also designed by Alvan E. Small, was completed in 1913, "New Fireproof Building Occupied by Olds Co.," 22 November 1913, 8/1-3, including rendering, 8/1-2. Williamson Street, Madison Wisconsin: An Historical Survey and Walking Tour Guide, by Gary Tipler & the City of Madison Landmarks Commission & Professor William H. Tischler, 1979. |
| Wisconsin Architecture and History Inventory, State Historic Preservation Office, Wisconsin Historical Society, Madison, Wisconsin |





