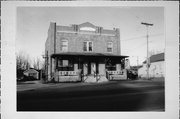Property Record
402 MAIN ST
Architecture and History Inventory
| Historic Name: | Central Hotel |
|---|---|
| Other Name: | Grand Central; Aiden O'Reilly's Pub & Grill (2008) |
| Contributing: | |
| Reference Number: | 115523 |
| Location (Address): | 402 MAIN ST |
|---|---|
| County: | Washington |
| City: | |
| Township/Village: | Addison |
| Unincorporated Community: | ALLENTON |
| Town: | 11 |
| Range: | 18 |
| Direction: | E |
| Section: | 16 |
| Quarter Section: | |
| Quarter/Quarter Section: |
| Year Built: | 1912 |
|---|---|
| Additions: | |
| Survey Date: | 1998 |
| Historic Use: | lodging-hotel |
| Architectural Style: | Commercial Vernacular |
| Structural System: | Masonry |
| Wall Material: | Brick |
| Architect: | |
| Other Buildings On Site: | |
| Demolished?: | No |
| Demolished Date: |
| National/State Register Listing Name: | Not listed |
|---|---|
| National Register Listing Date: | |
| State Register Listing Date: |
| Additional Information: | A 'site file' exists for this property. It contains additional information such as correspondence, newspaper clippings, or historical information. It is a public record and may be viewed in person at the Wisconsin Historical Society, State Historic Preservation Office. Interior damaged by fire - Oct, 2008. 1999- "This two-story brick commercial building was built in 1913 as the "Central Hotel." This is the second hotel at this site- the first, an 1883 frame building, was lost in the fire of 1910. Both buildings served as a hotel and tavern for salesmen who came to Allenton on the train. The current structure has a decorative parapet on the front and side facades, and a contrasting limestone border along the top edge of the facade. The front facade has a central pediment and decorative face brick detailing above a limestone cornice. A centrally-placed nameplate originally bore the name "CENTRAL HOTEL," although only a faint ghost of the original lettering remains. Second-story windows are original one-over-one double-hung sash and are topped with rounded arch brick lintels. The first story has a full facade, one-story porch with a low-pitched hipped roof. Decorative brackets embellish the porch's broad eave overhang. The porch roof is supported by four Y -posts that have chamfered edges. These posts are original to the building, but have been truncated, and currently rest on stone pedestals. The expanse between posts has been filled with modern railing. The porch has a modified concrete stairway (the original stairway wrapped the porch on three sides). The original expanse of the first floor main entryway has been filled with plywood and a modern door and the original display window expanses have been filled with plywood and small modern windows. The east facade has a two-story bay window. Windows on side facades are original. The building is currently operated as a bar. A small, one-car concrete block garage with a clipped gabled roofis located to the west and rear of the hotel. The garage is a non-contributing structure to the hotel property." -"Allenton 7.5, Washington Co.", WisDOT#1412-02-00, Prepared by Mead & Hunt, Inc., (1999). |
|---|---|
| Bibliographic References: |
| Wisconsin Architecture and History Inventory, State Historic Preservation Office, Wisconsin Historical Society, Madison, Wisconsin |

