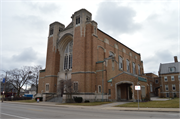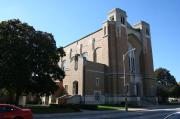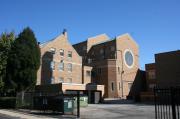| Additional Information: | "A 'site file' exists for this property. It contains additional information such as correspondence, newspaper clippings, or historical information. It is a public record and may be viewed in person at the Wisconsin Historical Society, State Historic Preservation Office.
2024 - surveyed and DOE prepared for parish complex as part of N. 51st St. intersections improvement project.
ARCHITECTURAL SIGNIFICANCE: Example of a late Gothic Revival church on the northwest side of Milwaukee. Construction date, 1949. (1) St. Catherines, Original Owner, 1949- present, Church.
HISTORICAL SIGNIFICANCE: See ""Milwaukee places of Worship Survey"" (UWM Department of Architecture, 1975), located at the Milwaukee County Historical Society and "Milwaukee Houses of Worship, 1920-1980 (UWM Cultural Resource Management, 2023), digital version located online at Milwaukee Historic Preservation Commission.
In 1922 the Archdiocese of Milwaukee saw the need for a new parish in the western section of the city. In 1923 a pine board church and rectory were built, and the basement for the school was laid at 5101 W. Center Street. Classes were held in the church during this first year. The basement was completed in the spring of 1924. The basement housed the church and the school until 1929 when the first floor was completed. The other buildings which still make up the parish complex are the school completed in 1929 (AHI #245556), the convent built in 1931 (AHI #245557), and a rectory added in 1936 (AHI #245558).
St. Catherine's church, reminiscent of European churches with its soaring nave and rose window above the main altar, was completed and dedicated in 1950. The church was designed by architect William Herbst, a founding partner of the Milwaukee firm of Herbst & Kuenzli. The church is roughly rectangular in plan and consists of a tall nave surrounded by lower one-story building masses. The church is clad in buff brick with limestone trim. The primary (north) elevation faces north onto Center St. and is approached by a short flight of granite stairs. The main entry portal contains paired doors, capped by a statue of St. Catherine in a polygonal niche with a tracery canopy. A large stained glass window occupies the entire wall section above the entry portal. This window is set into a deep masonry arch with elaborate molding and carved square bosses. The entry portal and window are flanked on either side by slender square towers with clipped corners and flat roofs. The towers are capped by louvered tracery belfries, and the entire elevation is capped by a shallow gable parapet wall with a cross. The elevation contains restrained Late Gothic Revival-style ornamentation, multiple molding profiles at string courses, door and window openings, and parapet coping; tracery in windows and decorative panels; and decorative calligraphic text reading “St Catherine’s R C Church” and “Introibo Ad Altare Dei,” a phrase from the pre-Vatican II Latin mass meaning “I will go up to the altar of God.”
The west elevation consists of the tall nave, which is six bays long. Each bay contains a shallow Tudor arched opening separated by wide flat buttresses with stepped limestone caps. The northernmost bay is blind and the remaining five bays contain large stained glass windows with wood tracery. A lower gabled entry vestibule is located at the north end of the elevation; this vestibule has a polygonal niche with tracery canopy. A shallow-pitched port cochere with arched openings connects to this entry vestibule. The remainder of the first floor section of the west elevation contains two shallow-pitched roof projecting sections corresponding to confessional booths inside the church. These are ornamented with tracery blind panels. The south (rear) of the west elevation contains another entry door; and another port cochere with a second-story interior bridge connecting the church to the convent building (located to the west of the church).
The south (rear) elevation contains, from west to east, the port cochere and connecting bridge; a flat-roofed, two story polygonal bay with irregularly-placed leaded glass windows; the south wall of the sanctuary; and a two story flat-roofed portion connecting the sanctuary to the rectory (located east of the church). The end wall of the sanctuary has a shallow pitched roof and contains a large glass block wall section corresponding to the interior stained glass rose window. The glass block section is framed by a circular limestone frame.
The east elevation of the church is similar to the west, with six bays, flat buttresses, and lower one-story building sections containing secondary entrances, confessional booths, and a gabled entry vestibule at the north end of the elevation.
Preliminary plans for St. Catherine's church, central to the complex of buildings on the site and the parish itself, were completed in February 1946. The new church would be connected to the existing rectory at the east by a two-story wing; as well as to the convent at the west by a second-story bridge that led to an upper chapel overlooking the sanctuary. Gebhard-Berghammer, contractors, began construction on the new church in August 1948 and work progressed throughout the next two years. By late 1949, the exterior walls were complete and the architects were working on decorative stonework details and interior plaster specifications.
The church was finally completed by the following summer. The new $900,000 building was dedicated on Sunday, July 16, 1950, with a blessing, procession, and high mass celebrated by archbishop Moses E. Kiley, Fr. Peter Flasch, pastor of St. Catherine’s, Fr. James Hueppner, pastor of St. Bernard’s parish in Wauwatosa, and a retinue of nearly 100 priests and officials. The morning celebrations were followed by an evening sacred concert by the church choir. The Milwaukee Journal noted, “The new church is of brick and limestone, built in Tudor Gothic design. It has a seating capacity of 1,000. The old church [in the school building], which stands to the south of the new building, will be used as a recreation hall and social center.”
Inside the church, the canopy and altar was fabricated by the European Statuary and Art Company, a Milwaukee studio founded in the 1880s by Simon Rosenblatt and still in existence today as the T.H. Stemper Company. Interior woodwork and pews were fabricated by the Kewaunee Furniture Company. The stained glass in the church was designed by Anton Wendling, a German artist who taught and worked primarily in Germany. The stations of the cross on the interior walls were designed by Conrad Pickel, translated into clay models by Ulrich Langenegger, and executed by Swiss sculptor Will Klopfenstein and Milwaukee sculptors John Kallenberg and Adolf Roegner. At its completion, several groups of pews also incorporated an innovative assistive hearing device system that utilized hardwired earpieces.
|
|---|





