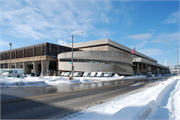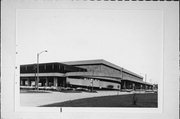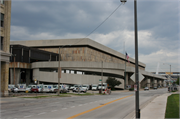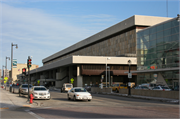Property Record
345 W ST PAUL AVE
Architecture and History Inventory
| Historic Name: | U.S. Post Office |
|---|---|
| Other Name: | U.S. Post Office |
| Contributing: | |
| Reference Number: | 115143 |
| Location (Address): | 345 W ST PAUL AVE |
|---|---|
| County: | Milwaukee |
| City: | Milwaukee |
| Township/Village: | |
| Unincorporated Community: | |
| Town: | |
| Range: | |
| Direction: | |
| Section: | |
| Quarter Section: | |
| Quarter/Quarter Section: |
| Year Built: | 1968 |
|---|---|
| Additions: | 1968 |
| Survey Date: | 198420152010 |
| Historic Use: | post office |
| Architectural Style: | Contemporary |
| Structural System: | |
| Wall Material: | Limestone |
| Architect: | Miller, Waltz, Diedrich; Ammann & Whitney - engineer |
| Other Buildings On Site: | |
| Demolished?: | No |
| Demolished Date: |
| National/State Register Listing Name: | Not listed |
|---|---|
| National Register Listing Date: | |
| State Register Listing Date: |
| Additional Information: | Brutalist style. 2010: This massive four-story, flat-roof postal processing facility was constructed in 1968 in the Brutalist style. The main (north) facade is two-blocks long and is defined by a broad, flat, concrete canopy supported by concrete-enclosed, wrap-around stairwell elements. This canopy protects an extended series of vehicle entrances on the first level and facade-length series of narrow plate-glass windows highlighted with metal panels. A large, concrete, circular vehicle ramp is located at the building's northeast corner. This ramp leads to an elevated vehicle deck enclosed by rusted metal panels. The building's upper portion is sheathed with large, multi-color limestone blocks and a broad, bare, concrete parapet encircles the building. This building was constructed in 1968 and designed by architecture firm of Miller, Waltz & Dietrich as the main post office and postal processing facility for the City of Milwaukee. It was built by the firm of Ammann & Whitney and the building won a design award from the American Institute of Architects. It continues to operate as a post office and mail processing facility. Resurveyed for Milwaukee Downtown Connector Arch/History Survey, SHPO#10-0983, Prepared by Heritage Research (2010). When postal service automation arrived in the 1960s, Milwaukee’s Federal Building could not accommodate the new machinery. The 900-foot-long, rectangular design sandwiches a band of Lannon stone cladding between two pre-cast concrete layers, with a concrete parapet hiding the mechanical systems. A rail siding feeds into its south side and mail trucks use a spiral ramp on its east side. In addition to its role as Milwaukee’s Main Post Office with counter service and 20,000 lockboxes, it is the largest processing and distribution center in Wisconsin, employing 3,600 people. Seven million pieces of mail pass through letter and package sorters daily, moved within the plant by a conveyor system. "As this booklet goes to press, construction of the multi-million dollar United States Post Office of Milwaukee has begun. Regional mail collection and distribution facilities currently quartered in several structures in various parts of the city will be brought together in the new building, scheduled for completion in mid-1968. Housing the most sophisticated mechanized mail handling equipment and located on major transportation routes, the new Post Office will bring more rapid, efficient postal service to the community. Such building materials as concrete, native stone, and weathering steel (used here for the first time in a downtown Milwaukee structure) will be components of a design characterized by the dignity, solidity, and monumentality appropriate to governmental architecture. Both the Post Office and nearby Milwaukee Road Depot should serve to stimulate further renewal and redevelopment of this section of Milwaukee." Pagel, Mary Ellen & Virginia A Palmer, University Extension The University of Wisconsin, Guides to Historic Milwaukee: Kilbourntown Walking Tour, 1967. |
|---|---|
| Bibliographic References: | City of Milwaukee Central Business District Historic Resources Survey, Vol. 2. City of Milwaukee Intensive Survey Form--345 W. St. Paul Avenue Buildings of Wisconsin manuscript. Pagel, Mary Ellen & Virginia A Palmer, University Extension The University of Wisconsin, Guides to Historic Milwaukee: Kilbourntown Walking Tour, 1967. |
| Wisconsin Architecture and History Inventory, State Historic Preservation Office, Wisconsin Historical Society, Madison, Wisconsin |




