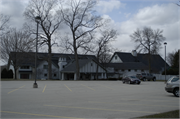Property Record
2801 NORTHWESTERN AVE
Architecture and History Inventory
| Historic Name: | Racine Country Club |
|---|---|
| Other Name: | |
| Contributing: | |
| Reference Number: | 115071 |
| Location (Address): | 2801 NORTHWESTERN AVE |
|---|---|
| County: | Racine |
| City: | Racine |
| Township/Village: | |
| Unincorporated Community: | |
| Town: | |
| Range: | |
| Direction: | |
| Section: | |
| Quarter Section: | |
| Quarter/Quarter Section: |
| Year Built: | 1910 |
|---|---|
| Additions: | |
| Survey Date: | 19992011 |
| Historic Use: | country club |
| Architectural Style: | English Revival Styles |
| Structural System: | |
| Wall Material: | |
| Architect: | Guilbert and Funston (architects); Andy Kappel (contractor) |
| Other Buildings On Site: | |
| Demolished?: | No |
| Demolished Date: |
| National/State Register Listing Name: | Not listed |
|---|---|
| National Register Listing Date: | |
| State Register Listing Date: |
| Additional Information: | A 'site file' exists for this property. It contains additional information such as correspondence, newspaper clippings, or historical information. It is a public record and may be viewed in person at the Wisconsin Historical Society, State Historic Preservation Office. The Racine Club at 2801 Northwestern Avenue was built in 1910. When the West Racine property that was rented by the original golf club was no longer available, a few members formed a holding company, the Idlewood Land Company, to seek and develop a new location. The farm of Charles and Jennie Wustum was purchased in 1909. A clubhouse, designed by local architects, Guilbert and Funston, was constructed by a local contractor, Andy Kappel; and a nine hole golf course, designed by Thomas M. Bendelow, was developed. All this was then leased to the Racine Country Club. The original section of the clubhouse is modified Arts and Crafts style, a novel idea at the turn of the twentieth century. Through one hundred years many additions and changes to the clubhouse, gold course, and the grounds have occurred. 2011- "The 2-story Tudor Revival style Racine Country Club was constructed in 1910 after a design by architects Guilbert and Funston. The original section of the building was designed in the Arts & Crafts style, but has since been surrounded by a series of Tudor Revival additions and alterations. The building is irregular in plan (consisting of a variety of 1- and 2-story building masses) with a concrete foundation, brick and stucco walls, and asphalt-shingled side- and front-gable roofs. The front elevation faces northeast and is asymmetrical in plan. The fa<;ade is dominated by a large front-gabled portecochere with decorative half-timbering under the gable. The majority of windows throughout the building are single-pane fixed-sash and single-pane casement." -"STH 38/Northwestern Ave/State St", WisDOT #2290-17-00, Prepared by GLARC (Gail Klein), (2011). |
|---|---|
| Bibliographic References: | Racine Journal Times 9/23/1999. Stone, vol. 1, p. 357. "Century Buildings for 2010," Preservation Racine, Inc., Newsletter, Summer 2010. |
| Wisconsin Architecture and History Inventory, State Historic Preservation Office, Wisconsin Historical Society, Madison, Wisconsin |

