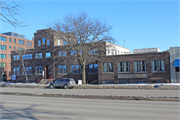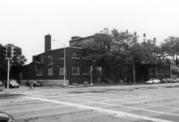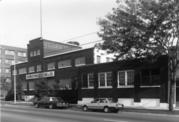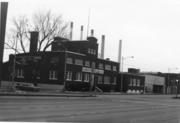Property Record
841-849 E WASHINGTON AVE
Architecture and History Inventory
| Historic Name: | C.G. McGlashan Wholesale Bakery |
|---|---|
| Other Name: | |
| Contributing: | |
| Reference Number: | 114982 |
| Location (Address): | 841-849 E WASHINGTON AVE |
|---|---|
| County: | Dane |
| City: | Madison |
| Township/Village: | |
| Unincorporated Community: | |
| Town: | |
| Range: | |
| Direction: | |
| Section: | |
| Quarter Section: | |
| Quarter/Quarter Section: |
| Year Built: | 1917 |
|---|---|
| Additions: | 1929 1927 |
| Survey Date: | 20012021 |
| Historic Use: | industrial bldg/manufacturing facility |
| Architectural Style: | Astylistic Utilitarian Building |
| Structural System: | |
| Wall Material: | Brick |
| Architect: | Philip Homer-1929; J. Findorff and Sons |
| Other Buildings On Site: | |
| Demolished?: | No |
| Demolished Date: |
| National/State Register Listing Name: | Not listed |
|---|---|
| National Register Listing Date: | |
| State Register Listing Date: |
| Additional Information: | A 'site file' exists for this property. It contains additional information such as correspondence, newspaper clippings, or historical information. It is a public record and may be viewed in person at the Wisconsin Historical Society, State Historic Preservation Office. Map code 0709-134-1001-8. Building has a 36'x90' addition along Paterson St. The addition cost $22,000 to construct. A bakery was housed here during the 1930s. According to building permits, the structure's main block was built for the C.G. McGlashan Wholesale Bakery in 1917. This independent bakery was shortlived because by 1919, the building was a branch of the Occident Baking Company, with McGlashan serving as the branch manager. In 1926, the building was purchased by Louis Gardner, Sr. who then organized the Gardner Baking Company. The next year, Gardner expanded his operation by constructing a rear addition and, two years later, hired Philip Homer to design the southwest addition. The Gardner Baking Company operated in this facility until 1952 at which time it moved to another location. A Permit for demolition will be filed on November 1, 2021. 2021 - Resurveyed. Two stories with central three-story tower, brick, minimal detailing, 1.5-story wing, flat roof, stone sills, paired replacement windows. |
|---|---|
| Bibliographic References: | City directories; assessor; permit; The Capital Times 8-15-1992. |
| Wisconsin Architecture and History Inventory, State Historic Preservation Office, Wisconsin Historical Society, Madison, Wisconsin |




