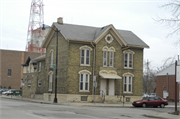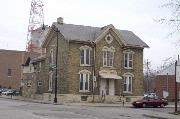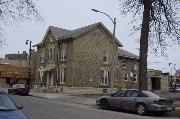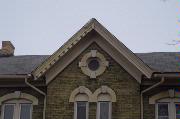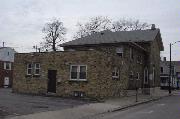Property Record
701-703 VILLA ST
Architecture and History Inventory
| Historic Name: | Racine Deutsche Maenner Verein (German Men's Club) |
|---|---|
| Other Name: | GERMAN CLUB |
| Contributing: | |
| Reference Number: | 11463 |
| Location (Address): | 701-703 VILLA ST |
|---|---|
| County: | Racine |
| City: | Racine |
| Township/Village: | |
| Unincorporated Community: | |
| Town: | |
| Range: | |
| Direction: | |
| Section: | |
| Quarter Section: | |
| Quarter/Quarter Section: |
| Year Built: | 1878 |
|---|---|
| Additions: | |
| Survey Date: | 1975 |
| Historic Use: | duplex |
| Architectural Style: | Italianate |
| Structural System: | |
| Wall Material: | Cream Brick |
| Architect: | |
| Other Buildings On Site: | |
| Demolished?: | No |
| Demolished Date: |
| National/State Register Listing Name: | Not listed |
|---|---|
| National Register Listing Date: | |
| State Register Listing Date: |
| Additional Information: | A 'site file' exists for this property. It contains additional information such as correspondence, newspaper clippings, or historical information. It is a public record and may be viewed in person at the Wisconsin Historical Society, State Historic Preservation Office. ENTRANCE BAY W/CIRCULAR WINDOW W/KEYSTONE TRIM IN GABLE. HEAVY STONE SEGMENTAL ARCH W/KEYSTONE LINTELS OVER PAIRED WINDOWS ON WINGS. HEAVY STONE ROMAN ARCHED LINTLES W/KEYSTONE OVER ENTRANCE. BAY WINDOWS. ALL WINDOWS VERY TALL AND THIN. Germans were the largest group of immigrants to settle in Racine between 1840 and 1870. They established a number of local societies devoted to singing, dramatics, sports, and other activities which perpetuated the German language and the customs of their homeland. In 1894 many of those societies were combined to form the Racine Deutsche Maenner Verein (German Men's club). This building has been its clubhouse since 1917. 2009: "This 2-story Italianate building was constructed in 1878. It is irregular in plan and has a side-gabled roof, cream brick veneer, and limestone foundation. The building consists of three masses: a main side-gabled mass, a shorter hipped-roof mass connected to the rear (east) elevation of the main mass, and a small 1-story shed-roofed addition to the rear (east) elevation of the middle mass. The front (west) elevation of the building has a central wall dormer with a gable roof; below the gable is a decorative oxeye window. Throughout the building, windows are 1-over-1 double hung and single-pane casement. The windows in the main building mass have segmental arch crowns, as do the front doors which are centered in the front (west) elevation." |
|---|---|
| Bibliographic References: | Racine Journal Times 5/10/1997. Historic 6th Street Business District Walking Tour Guide, 1990. "Architecture/History Survey of 7th Street from 9th Street to Main Street in the city of Racine, WI. October, 2009. WHS Project #10-0922, Prepared by Gail Klein." |
| Wisconsin Architecture and History Inventory, State Historic Preservation Office, Wisconsin Historical Society, Madison, Wisconsin |

