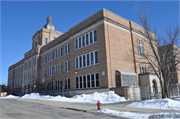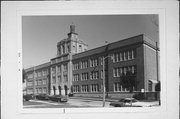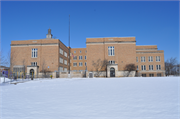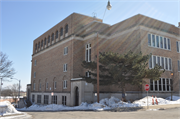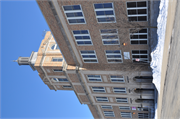Property Record
2360 N 52ND ST
Architecture and History Inventory
| Historic Name: | Steuben Junior High School |
|---|---|
| Other Name: | Milwaukee French Immersion School |
| Contributing: | |
| Reference Number: | 114224 |
| Location (Address): | 2360 N 52ND ST |
|---|---|
| County: | Milwaukee |
| City: | Milwaukee |
| Township/Village: | |
| Unincorporated Community: | |
| Town: | |
| Range: | |
| Direction: | |
| Section: | |
| Quarter Section: | |
| Quarter/Quarter Section: |
| Year Built: | 1932 |
|---|---|
| Additions: | |
| Survey Date: | 19792019 |
| Historic Use: | school – elem/middle/jr high/high |
| Architectural Style: | Colonial Revival/Georgian Revival |
| Structural System: | |
| Wall Material: | Brick |
| Architect: | Guy Wiley |
| Other Buildings On Site: | |
| Demolished?: | No |
| Demolished Date: |
| National/State Register Listing Name: | Not listed |
|---|---|
| National Register Listing Date: | |
| State Register Listing Date: |
| Additional Information: | A 'site file' exists for this property. It contains additional information such as correspondence, newspaper clippings, or historical information. It is a public record and may be viewed in person at the Wisconsin Historical Society, Division of Historic Preservation-Public History. ARCHITECTURAL SIGNIFICANCE: Example of 1930s public school design with Georgian Revival elements. Part of proposed Sherman Park West District. Construction date, 1932. (1) City of Milwaukee, Original Owner, 1932-present. (1) The school is clad in buff brick with limestone trim. The school displays character-defining elements of the Minimal Georgian style including symmetrically composed elevations, a classical cornice, and a prominent entry bay with pilasters, arches, and keystones. The entry bay is capped with a square tower with inset panels, pilasters, cornice broken pediments with sculptural eagles, and a delicate eight-sided cupola. Guy E. Wiley, Chief of Construction Division for the Milwaukee Board of School Directors, designed Steuben Junior High School. The exterior of the building displays several elements common to Wiley’s school designs of the period, especially the band of semicircular arches with metal grillework across the top floor of the auditorium visible on the north elevation. Wiley considered Steuben one of his major works, as indicated in his biographical entries in the American Institute of Architects directories. Steuben Junior High School was completed in 1932 and named after Friedrich Wilhelm von Steuben, a Prussian-American Revolutionary War hero. Architectural references to early America continue on the interior of the building, where a set of tile murals designed by Milwaukee artist Tula Erskine depict Revolutionary War figures. The interiors of the school are highly intact and display high quality materials, particularly in the primary staircases which are finished in striking green tile, green marble, and green terrazzo. |
|---|---|
| Bibliographic References: | 1. Milwaukee Schools, Facilities Planning. |
| Wisconsin Architecture and History Inventory, State Historic Preservation Office, Wisconsin Historical Society, Madison, Wisconsin |

