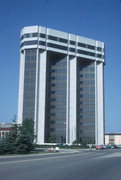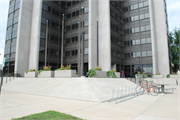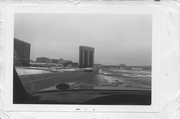Property Record
610 N WALNUT, UNIVERSITY OF WISCONSIN
Architecture and History Inventory
| Historic Name: | Wisconsin Alumni Research Foundation Building |
|---|---|
| Other Name: | WARF Building (UW#0039) |
| Contributing: | |
| Reference Number: | 114120 |
| Location (Address): | 610 N WALNUT, UNIVERSITY OF WISCONSIN |
|---|---|
| County: | Dane |
| City: | Madison |
| Township/Village: | |
| Unincorporated Community: | |
| Town: | |
| Range: | |
| Direction: | |
| Section: | |
| Quarter Section: | |
| Quarter/Quarter Section: |
| Year Built: | 1969 |
|---|---|
| Additions: | |
| Survey Date: | 1974 |
| Historic Use: | university or college building |
| Architectural Style: | Contemporary |
| Structural System: | |
| Wall Material: | Concrete |
| Architect: | John J. Flad & Associates (Madison) |
| Other Buildings On Site: | |
| Demolished?: | No |
| Demolished Date: |
| National/State Register Listing Name: | Not listed |
|---|---|
| National Register Listing Date: | |
| State Register Listing Date: |
| Additional Information: | A 'site file' exists for this property. It contains additional information such as correspondence, newspaper clippings, or historical information. It is a public record and may be viewed in person at the Wisconsin Historical Society, State Historic Preservation Office. Contemporary high-rise building has an interesting plan-shape which is based on a triangle. Won the AIA Wisconsin honor award. The building clearly expresses its functions and construction. The triangular footprint is unusual, and is made up of three rectangular office towers with re-entrant corners, unified by the heavy administrative block that rests on top of the towers. The WARF building retains a high degree of integrity. The foundation began in 1925 to protect the discovery of Vitamin D ultraviolet synthesis made in University laboratories by Professor Harry Steenbock. Drawing on royalties from that discovery and others, notably Karl Paul Link's anticoagulants, the foundation has prospered through investments and has given the university more than $174.5 million since its founding. The 14-story post-World War II style building houses WARF and University offices, including Health Sciences, Planning and Construction, Institute for Environmental Studies administration and research centers, Publications, and Parking and Transportation. |
|---|---|
| Bibliographic References: | University of Wisconsin-Madison: Preliminary Evaluation of Buildings and Structures for Eligibility for the National Register of Historic Places. September 2009. University of Wisconsin-Madison, University of Wisconsin-Madison Tour Guide: Henry Mall and West Campus, 1988. A Celebration of Architecture: Wisconsin Society of Architects Tour of Significant Architecture, 1979. |
| Wisconsin Architecture and History Inventory, State Historic Preservation Office, Wisconsin Historical Society, Madison, Wisconsin |





