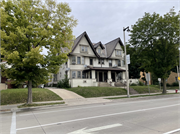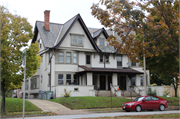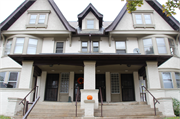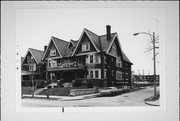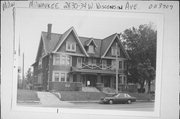Property Record
2830-34 W WISCONSIN AVE
Architecture and History Inventory
| Historic Name: | George Schley Flat |
|---|---|
| Other Name: | |
| Contributing: | |
| Reference Number: | 113909 |
| Location (Address): | 2830-34 W WISCONSIN AVE |
|---|---|
| County: | Milwaukee |
| City: | Milwaukee |
| Township/Village: | |
| Unincorporated Community: | |
| Town: | |
| Range: | |
| Direction: | |
| Section: | |
| Quarter Section: | |
| Quarter/Quarter Section: |
| Year Built: | 1915 |
|---|---|
| Additions: | |
| Survey Date: | 19832014 |
| Historic Use: | apartment/condominium |
| Architectural Style: | Craftsman |
| Structural System: | |
| Wall Material: | Brick |
| Architect: | Charles Keller |
| Other Buildings On Site: | |
| Demolished?: | No |
| Demolished Date: |
| National/State Register Listing Name: | Not listed |
|---|---|
| National Register Listing Date: | |
| State Register Listing Date: |
| Additional Information: | Buner was the builder. This structure is an excellent example of a four family dwelling. Its design is influenced by the English Arts and Crafts mode. 2014- "The George Schley Flat is a two-and-one-half-story, four-flat complex in the Arts and Crafts Style. Constructed c.1915, it is a U-shaped building, rests on a raised concrete block foundation, and is clad in a mix of brick and stucco. While the subject building is a “four flat,” it is constructed like two distinct duplexes connected to one another. It has a side gable roof with two symmetrical, front-facing gables covered in asphalt shingles. The gables have simple vergeboards and exposed rafter tails. Between the gables is a gable dormer, also with simple vergeboard and exposed rafter tails. Centered on the main (south) facade is a substantial, one-story, brick porch. A pair of concrete steps leads to four doors that are covered by a shed roof supported by large, square brick columns, resting on brick railings. Windows between the doors have been filled in with glass block. Flanking the porch are two-story bays that slightly curve out from the building. Each story of the bay has three one-over-one, double-hung windows. Above the porch on the second story are two doors that lead out onto the roof of the porch. Windows in the half-story are generally six-over-one, double-hung, original wood sash with modern storms. The property was originally owned by George Schley, who was the head of a successful real estate and architecture firm, George Schley & Sons. He was born in Waukesha County in 1868 and by 1891 moved to Milwaukee to work as a bookkeeper. In 1898 he joined P.H. Madler in selling real estate; by 1904 he began to work on his own, continuing to buy and sell real estate, but also building houses on speculation. Between 1902 and 1911 he constructed at least 31 houses on the west side of the city. In 1914 his sons Herbert and Perce joined the firm, and in 1919 they incorporated as George Schley & Sons. First constructed in the 1880s, “two family flats” (now known as a duplex) were a popular residential form in Milwaukee from 1890 to 1921. Duplexes in Milwaukee tended to have a similar form: front gable roof with a one-story porch and second-story balcony. According to Built in Milwaukee, George Schley was known as a prominent builder of duplexes in Milwaukee." -"W Wisconsin Ave, 20th St-35th St", WisDOT #2190-00-00, Prepared by Mead & Hunt, Inc. (2014). |
|---|---|
| Bibliographic References: | Tax Program. City Building Permit File. 2014 (1) Landscape Research, "Built in Milwaukee: An Architectural View of the City," Prepared for the City of Milwaukee (1981), 64-65, 188. |
| Wisconsin Architecture and History Inventory, State Historic Preservation Office, Wisconsin Historical Society, Madison, Wisconsin |

