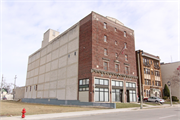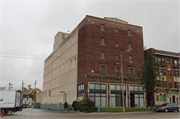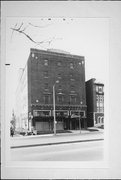Property Record
2620 W WISCONSIN AVE
Architecture and History Inventory
| Historic Name: | Milwaukee Waukesha Delivery |
|---|---|
| Other Name: | Boulevard Storage |
| Contributing: | |
| Reference Number: | 113898 |
| Location (Address): | 2620 W WISCONSIN AVE |
|---|---|
| County: | Milwaukee |
| City: | Milwaukee |
| Township/Village: | |
| Unincorporated Community: | |
| Town: | |
| Range: | |
| Direction: | |
| Section: | |
| Quarter Section: | |
| Quarter/Quarter Section: |
| Year Built: | 1923 |
|---|---|
| Additions: | |
| Survey Date: | 1983201420162017 |
| Historic Use: | warehouse |
| Architectural Style: | Twentieth Century Commercial |
| Structural System: | |
| Wall Material: | Brick |
| Architect: | Frank E. Gray |
| Other Buildings On Site: | |
| Demolished?: | No |
| Demolished Date: |
| National/State Register Listing Name: | Not listed |
|---|---|
| National Register Listing Date: | |
| State Register Listing Date: |
| Additional Information: | 2014- "The Milwaukee-Waukesha Delivery Company building is a five-story commercial vernacular building completed in 1923. It has a flat roof with limestone coping and a central triangular limestone pediment. At the center of the pediment is an urn flanked by volutes. The first story has a raised ceiling and a decorative limestone cornice supported by simple brackets. Below the cornice is a pattern of glazed brick work. The first story has large, replacement, storefront windows, with two off-center glass doors. On the others stories, three windows are spaced symmetrically across the facade. Windows on the second story are two-over-two, double-hung, wood sash with decorative glazed brickwork and limestone lintels. The third and fourth stories have a small central casement windows flanked by two-over-over, double-hung, wood sash windows; all have limestone sills. 2016 - resurveyed, appearance unchanged." -"W Wisconsin Ave, 20th St-35th St", WisDOT #2190-00-00, Prepared by Mead & Hunt, Inc. (2014). 2017 - This five-story commercial vernacular building was completed in 1923. It is faced with red brick and has a flat roof with limestone coping and a central triangular limestone pediment. The storefront level is three bays wide, each consisting of large, replacement storefront windows. The second story has three two-over-two wood sashes, each with a decorative surround consisting of glazed brickwork and a limestone lintel. The third, fourth, and fifth stories have a small central casement window flanked by two-over-two wood sash windows. |
|---|---|
| Bibliographic References: |
| Wisconsin Architecture and History Inventory, State Historic Preservation Office, Wisconsin Historical Society, Madison, Wisconsin |



