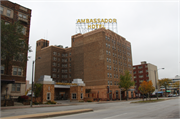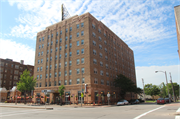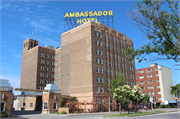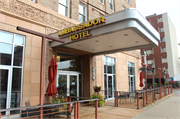Property Record
2308 W WISCONSIN AVE
Architecture and History Inventory
| Historic Name: | Ambassador Hotel |
|---|---|
| Other Name: | |
| Contributing: | |
| Reference Number: | 113885 |
| Location (Address): | 2308 W WISCONSIN AVE |
|---|---|
| County: | Milwaukee |
| City: | Milwaukee |
| Township/Village: | |
| Unincorporated Community: | |
| Town: | |
| Range: | |
| Direction: | |
| Section: | |
| Quarter Section: | |
| Quarter/Quarter Section: |
| Year Built: | 1929 |
|---|---|
| Additions: | |
| Survey Date: | 19832014 |
| Historic Use: | lodging-hotel |
| Architectural Style: | Art Deco |
| Structural System: | |
| Wall Material: | Brick |
| Architect: | Backes and Uthus |
| Other Buildings On Site: | |
| Demolished?: | No |
| Demolished Date: |
| National/State Register Listing Name: | Not listed |
|---|---|
| National Register Listing Date: | |
| State Register Listing Date: |
| Additional Information: | A 'site file' exists for this property. It contains additional information such as correspondence, newspaper clippings, or historical information. It is a public record and may be viewed in person at the Wisconsin Historical Society, State Historic Preservation Office. Theo. Stark Co. was the builder. Example of 1920s hotel in Milwaukee: a large brick block ornamented with a terra cotta Art Nouveau frieze. 2015- "The Ambassador is located at 2308 W. Wisconsin Avenue. It faces south onto the street and has a similar setback to adjacent buildings, displaying a paved terrace with trees and a lamp post, sidewalk, and paved outdoor patio area framing a central door. Guests enter the property on its west side through a gatehouse (noncontributing) located at the back edge of the sidewalk. This leads to the main portecochere entrance and, beyond that, a parking lot and garage on the north end of the city block. The 1929 Art Deco hotel is eight stories tall and of brick and masonry construction. It features ornamental terra cotta facing in belt courses on the facade and below the flat roofline. Upper-floor fenestration consists of three-over-one, double-hung windows with terra cotta sills that alternate between pairs and single windows. A recessed light court stretches across the middle portion of the west (side) elevation from floors two through eight so that, though the building's footprint is rectangular, its massing takes on a "U" shape. The foundation is not visible. While the Ambassador has previously been attributed to architects Urban Peacock and Armin Frank, original building plans available at the Milwaukee Public Library identify the architecture firm Backes & Uthus as the hotel's true designers. It has several characteristic features of a 1920s-era Art Deco hotel, including a strong vertical orientation, geometric terra cotta motifs, and an array of original interior fixtures. The front (south) facade has a raised first story that is clad in terra cotta ashlar with ornamental surrounds. Doors, windows, and sconces have all been replaced. They include a central double glass entrance with a transom and side lights topped by a flat metal cantilevered awning with "Ambassador Hotel" in yellow lettering along its sides, as well as two additional glass doors, each encased by replacement multi-light windows with metal casing, that flank both sides of the entrance. Above these first-floor features is a belt course of elaborate Deco-inspired designs that include expressive faces and geometric vegetation and divide the first and second stories. Five vertical brick piers of varying widths are located in the center portion of the facade, with windows and basket-pattern brick facing in the recessed areas between them. An exception is the portion between the second and third stories, where terra cotta carvings featuring foliage and tropical birds divide the windows. Art Deco motifs are repeated along the roofline, including medallions with decorative surrounds in elaborate window hoods and entablature designs comprised of scrolling and pointed accents. A large sign on the roof reads "Ambassador Hotel" in oversized yellow letters that are illuminated at night. It faces southwest and is visible to drivers heading east on W. Wisconsin Avenue. It is similar to an original sign that faced southeast toward downtown Milwaukee. The west (side) elevation consists of modern additions that include the gatehouse and main entrance. The brick cladding of these structures meshes with the original character of the building. While the walls of the central light court have alternating paired and single windows flanking a middle section of solid brick, elevation walls to the north and south contain no windows. The south portion displays first-story terra cotta facing that wraps around from the facade, as well as a faded section where "Ambassador Hotel" was once painted across the top of the building. Along the roof at the middle and northwest sides of the building, two square vaults project above the roofline. They feature decorative entablatures and metal window surrounds, and are indicated on original plans as pent house pitch roofs. Their current function is not known, though plans show that service stairs and a freight elevator are located in the vicinity of the northwest projection. The east (side) elevation is where the hotel's original main entrance was located. Accordingly, it has similar cladding and decorative features to the facade, including a central double glass door flanked by wall sconces and carved terra cotta and capped by a cantilevered metal awning. This awning dates from the mid-twentieth century and reads "Ambassador Motor Hotel." Three openings toward the south side of the building are similar to the modern windows on the facade and feature single glass doors with multilight surrounds, metal casing, and terra cotta frames. There is also a single glass block window. The rest of the first-story fenestration consists of single, three-over-one, double-hung, wood-frame windows. The same carved belt course and entablature that adorn the facade are present here, as well as the elaboration between second- and third-story piers. The rear (north) elevation faces the parking lot. A one-story concrete block vestibule addition accommodates extra interior space at the north end of the hotel for the kitchen. The windows are paired, though some display brick facing between the wood frames and others do not. There is one window hood with an elaborate entablature on the east end. The westernmost pairs of window openings are filled in. Gatehouse, c.2005, Noncontributing A brick gatehouse stands along W. Wisconsin Avenue to the west of the hotel. Its low walls are attached to the west (side) elevation of the Ambassador and the east (side) elevation of the adjacent Grand Avenue Apartments (2324 W. Wisconsin Avenue) and they terminate in a pair of large, one-story pillars, each of which displays three-over-one, double-hung windows, sconce lights, and a Deco-inspired aluminum roof that is sympathetic to the building's canopies. The pillars are topped by a banner sign over the driveway that reads "Ambassador Hotel" in yellow lettering. Interior The hotel has largely retained its historic configuration, especially on the first floor and in public spaces. The main lobby is at the center of the building and features a south-facing desk and original fixtures, including bronze elevator doors, plaster cornice ornamentation, nickel wall sconces, a milk glass light, decorative radiator grills, and marble floors. A meeting room adjacent to the lobby on the east side of the building retains its cornice details, terrazzo floors, and a 1920s-era dimmer light. A nearby staircase displays the original cast-iron hand rails, bronze newel posts, and terrazzo treads. To the west of the main desk is a vaulted space that has always been the dining room and still displays early maple and glass doors, though other stained-glass doors with lead muntins have been replaced throughout the hotel. To the south of the dining room there has always been a bar, which at one time opened up into a larger cocktail lounge encompassing the south side of the current lobby; wall partitions closing off that area have since been removed. To the east of the bar and lounge is a room that was once a storefront and is now a cafe and event space. The upper floors of the building have been reconfigured to accommodate modern guest rooms, but retain some historic details, including plaster carvings, archways, and closet doors. In 1944 architects Grassold and Johnson removed a skylight over the dining room, reconfigured the cocktail lounge and bar area, and remodeled the kitchen area at the north side of the first floor. The current owner bought the Ambassador in the early 1990s and completed extensive renovations over the course of 10 years using architects Torke Wirth Pujara Ltd. of Wauwatosa. Renovations uncovered and restored original fixtures when workers removed carpet and drop tile ceilings; however, it is not known whether the architects referenced the original architectural plans in their work." -"Ambassador Hotel", WisDOT #2190-00-00, Prepared by Mead & Hunt, Inc. (2015). 2014- "The Ambassador Hotel is a large Art Deco building constructed in 1929. It is an eight-story, brick and masonry building with an irregular plan and a flat roof. Terra cotta ornamentation with geometrical designs is limited to the roofline and the first and second stories, stressing the verticality of the hotel. A large sign reading “Ambassador Hotel” is centered on the flat roof. The first story is clad in masonry with a terra cotta cornice. The first story has large multi-part windows in metal casing, some of which have glass doors in the center. Entrances are located to the buildings on the south (main) facade and the east and west elevations. The main entrance is a relatively simple glass door with a modern metal canopy, secured by metal supports. The east elevation entrance also has a glass and metal door with a metal canopy. A brick and metal gatehouse has been added to the west side of the building, with a metal sign over the driveway reading “Ambassador Hotel.” The current primary entrance is on the west elevation and has modern sliding doors under a modern canopy. Windows on the facade and side elevations are primarily paired one-over-one replacement windows. The interior of the building has recently been restored. The lobby generally retains the floor plan, terrazzo flooring, and original elevator doors. Access to hotel rooms was not available at the time of survey, but according to staff the rooms have been reconfigured to modern hotel standards." -"W Wisconsin Ave, 20th St-35th St", WisDOT #2190-00-00, Prepared by Mead & Hunt, Inc. (2014). |
|---|---|
| Bibliographic References: | Tax Program. Building Permit. Milw. City Directory, 1930. "Ambassador Hotel Opens with Dance," Milwaukee Sentinel, 12 May 1929, A-10. "Hotel Goods Saved By Bond," MS, 9 March 1930, A-15. "Receivership Unlikely," MS, 3 January 1932, A-11. |
| Wisconsin Architecture and History Inventory, State Historic Preservation Office, Wisconsin Historical Society, Madison, Wisconsin |





